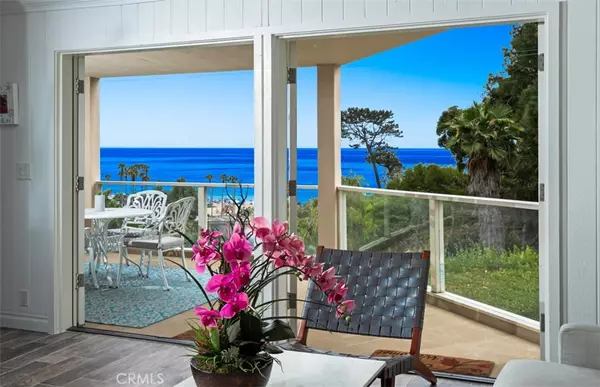21712 Wesley DR #9 Laguna Beach, CA 92651
UPDATED:
01/15/2025 06:39 PM
Key Details
Property Type Condo
Sub Type Condominium
Listing Status Pending
Purchase Type For Sale
Square Footage 1,355 sqft
Price per Sqft $1,245
Subdivision Creekside (Crk)
MLS Listing ID OC24144583
Bedrooms 3
Full Baths 2
Half Baths 1
Condo Fees $1,086
Construction Status Updated/Remodeled,Turnkey
HOA Fees $1,086/mo
HOA Y/N Yes
Year Built 1964
Property Description
Location
State CA
County Orange
Area Sl - South Laguna
Rooms
Main Level Bedrooms 1
Interior
Interior Features Balcony, Breakfast Area, Separate/Formal Dining Room, Living Room Deck Attached, Pantry, Stone Counters, Bedroom on Main Level, Multiple Primary Suites, Primary Suite, Walk-In Closet(s)
Heating Fireplace(s), Wall Furnace
Cooling None
Fireplaces Type Living Room, Primary Bedroom
Fireplace Yes
Appliance Dishwasher, Electric Range, Microwave, Refrigerator
Laundry Common Area
Exterior
Parking Features Assigned, Concrete, Covered, Garage, Gated, No Driveway, Paved, Private, One Space, Side By Side, Tandem
Garage Spaces 2.0
Garage Description 2.0
Fence Glass, Wood
Pool None
Community Features Curbs, Gutter(s), Hiking, Ravine, Storm Drain(s), Sidewalks, Gated
Utilities Available Electricity Available, Water Available
Amenities Available Call for Rules, Maintenance Grounds, Security, Trail(s)
Waterfront Description Across the Road from Lake/Ocean,Across the Road Water Frontage,Beach Access,Ocean Access,Stream
View Y/N Yes
View City Lights, Coastline, Ocean, Panoramic, Water
Porch Covered, Deck, Open, Patio, Terrace
Attached Garage No
Total Parking Spaces 2
Private Pool No
Building
Lot Description 6-10 Units/Acre
Dwelling Type House
Story 2
Entry Level Two
Sewer Public Sewer
Water Public
Level or Stories Two
New Construction No
Construction Status Updated/Remodeled,Turnkey
Schools
Elementary Schools El Morro
Middle Schools Thurston
High Schools Laguna Beach
School District Laguna Beach Unified
Others
HOA Name Aliso Creekside
Senior Community No
Tax ID 93423042
Security Features Security Gate,Gated Community,24 Hour Security,Key Card Entry
Acceptable Financing Cash, Cash to New Loan
Listing Terms Cash, Cash to New Loan
Special Listing Condition Standard




