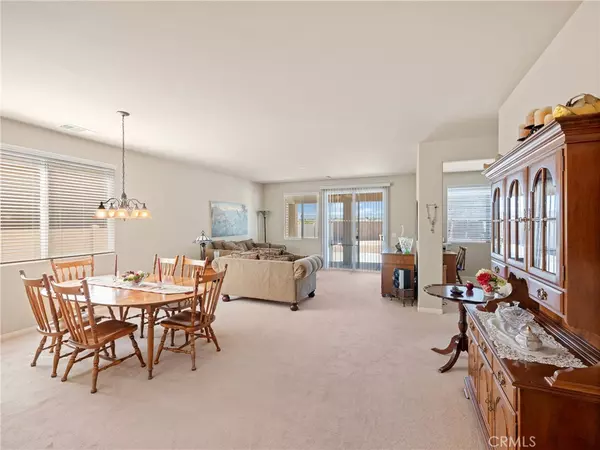10006 Peachtree RD Apple Valley, CA 92308
UPDATED:
01/15/2025 10:51 PM
Key Details
Property Type Single Family Home
Sub Type Single Family Residence
Listing Status Active
Purchase Type For Sale
Square Footage 1,650 sqft
Price per Sqft $230
MLS Listing ID HD24168956
Bedrooms 2
Full Baths 2
Condo Fees $254
HOA Fees $254/mo
HOA Y/N Yes
Year Built 2010
Lot Size 10,040 Sqft
Property Description
Location
State CA
County San Bernardino
Area Appv - Apple Valley
Rooms
Main Level Bedrooms 2
Interior
Interior Features Breakfast Area, Separate/Formal Dining Room, All Bedrooms Down, Walk-In Closet(s)
Heating Central
Cooling Central Air
Fireplaces Type None
Fireplace No
Laundry Laundry Room
Exterior
Parking Features Driveway, Garage
Garage Spaces 2.0
Garage Description 2.0
Pool None, Association
Community Features Suburban, Gated
Amenities Available Billiard Room, Clubhouse, Fitness Center, Pool, Recreation Room, Spa/Hot Tub, Tennis Court(s)
View Y/N Yes
View Desert, Mountain(s)
Attached Garage Yes
Total Parking Spaces 4
Private Pool No
Building
Lot Description 0-1 Unit/Acre
Dwelling Type House
Story 1
Entry Level One
Sewer Sewer Tap Paid
Water Public
Architectural Style Contemporary
Level or Stories One
New Construction No
Schools
School District Apple Valley Unified
Others
HOA Name Solera
Senior Community Yes
Tax ID 0438382340000
Security Features Gated with Guard,Gated Community
Acceptable Financing Cash, Conventional, FHA, VA Loan
Listing Terms Cash, Conventional, FHA, VA Loan
Special Listing Condition Standard




