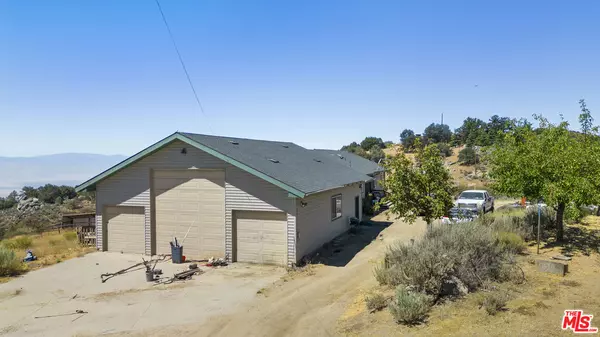28840 Skyline Dr Tehachapi, CA 93561
UPDATED:
01/09/2025 07:43 PM
Key Details
Property Type Single Family Home
Sub Type Single Family Residence
Listing Status Active
Purchase Type For Sale
Square Footage 1,807 sqft
Price per Sqft $166
MLS Listing ID 24-433241
Style Traditional
Bedrooms 2
Full Baths 2
Construction Status Repair Cosmetic
HOA Fees $1,086/ann
HOA Y/N Yes
Year Built 1994
Lot Size 3.360 Acres
Acres 3.36
Property Description
Location
State CA
County Kern
Area Tehachapi
Building/Complex Name Bear Valley Association
Zoning E(2 1/2) R
Rooms
Other Rooms Barn/Stable
Dining Room 0
Kitchen Tile Counters
Interior
Interior Features Basement, Open Floor Plan
Heating Central
Cooling Central
Flooring Hardwood, Carpet
Fireplaces Number 1
Fireplaces Type Living Room
Equipment Dishwasher, Microwave, Range/Oven, Refrigerator, Trash Compactor, Garbage Disposal, Gas Or Electric Dryer Hookup
Laundry Garage
Exterior
Parking Features Converted Garage, Driveway - Concrete, RV Access, RV Hook-Ups, Garage Is Attached
Fence None
Pool Community
Community Features Community Mailbox, Equestrian Center, Golf Course within Development, Rv Access/Prkg
Amenities Available Assoc Barbecue, Banquet, Basketball Court, Biking Trails, Clubhouse, Common RV Parking, Controlled Access, Exercise Room, Fire Pit, Fitness Center, Gated Community, Gated Community Guard, Golf, Guest Parking, Hiking Trails, Horse Trails, Lake or Pond, Onsite Property Management, Outdoor Cooking Area, Paddle Tennis, Picnic Area, Playground, Pool, Rec Multipurpose Rm, Sauna, Security, Spa, Tennis Courts
Waterfront Description None
View Y/N Yes
View Hills, Mountains, Valley, Trees/Woods
Roof Type Shingle
Building
Lot Description Agricultural, Back Yard, Farm, Front Yard, Gated with Guard, Gated Community, Horse Property, Street Asphalt, Secluded
Story 1
Foundation Raised
Sewer Septic Tank
Water Public
Architectural Style Traditional
Level or Stories One
Construction Status Repair Cosmetic
Others
Special Listing Condition Standard
Pets Allowed Pets Permitted

The information provided is for consumers' personal, non-commercial use and may not be used for any purpose other than to identify prospective properties consumers may be interested in purchasing. All properties are subject to prior sale or withdrawal. All information provided is deemed reliable but is not guaranteed accurate, and should be independently verified.



