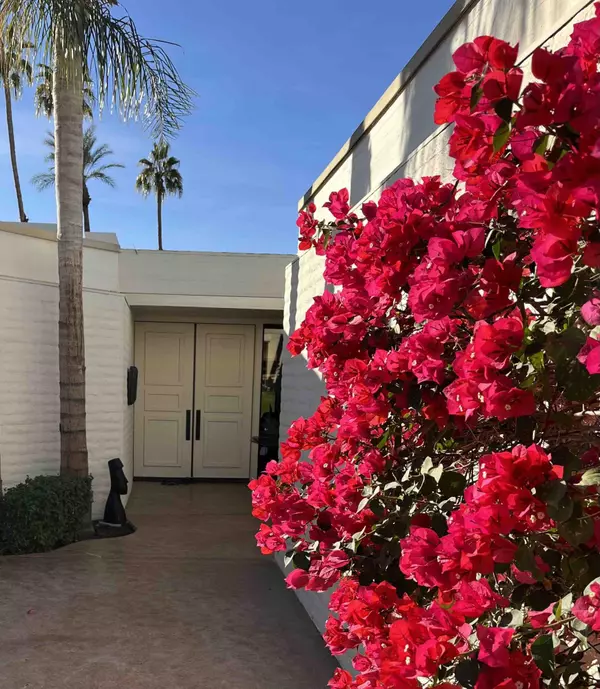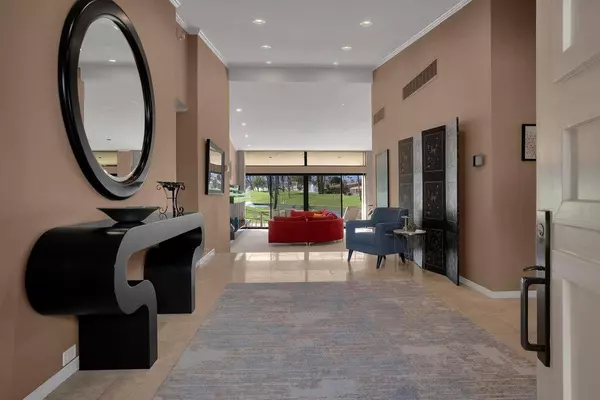75798 Vista Del Rey Indian Wells, CA 92210
UPDATED:
01/13/2025 01:21 AM
Key Details
Property Type Single Family Home
Sub Type Single Family Residence
Listing Status Active
Purchase Type For Sale
Square Footage 3,307 sqft
Price per Sqft $391
Subdivision Desert Horizons C.C.
MLS Listing ID 219119436DA
Style Contemporary
Bedrooms 4
Full Baths 4
Half Baths 1
Construction Status Additions/Alter
HOA Fees $1,308/mo
Year Built 1985
Lot Size 6,098 Sqft
Property Description
Location
State CA
County Riverside
Area Indian Wells
Building/Complex Name Desert Horizons CC
Rooms
Kitchen Granite Counters, Island, Pantry
Interior
Interior Features Bar, Cathedral-Vaulted Ceilings, Open Floor Plan, Recessed Lighting, Storage Space
Heating Central, Fireplace, Forced Air, Natural Gas, Zoned
Cooling Air Conditioning, Central, Dual
Flooring Carpet, Ceramic Tile, Travertine, Vinyl
Fireplaces Number 2
Fireplaces Type Gas LogLiving Room
Inclusions Golf Cart
Equipment Dishwasher, Dryer, Garbage Disposal, Microwave, Refrigerator, Washer
Laundry Room
Exterior
Parking Features Attached, Covered Parking, Driveway, Garage Is Attached, Golf Cart, On street
Garage Spaces 3.0
Pool Community, In Ground, Safety Fence
Community Features Golf Course within Development
Amenities Available Assoc Maintains Landscape, Assoc Pet Rules, Banquet, Card Room, Clubhouse, Controlled Access, Fitness Center, Golf, Tennis Courts
Waterfront Description Lake
View Y/N Yes
View Golf Course, Mountains, Panoramic, Water
Roof Type Tile
Building
Lot Description Landscaped, Utilities Underground
Story 1
Foundation Slab
Sewer In Connected and Paid
Water Water District
Architectural Style Contemporary
Structure Type Brick, Stucco
Construction Status Additions/Alter
Others
Special Listing Condition Standard
Pets Allowed Assoc Pet Rules

The information provided is for consumers' personal, non-commercial use and may not be used for any purpose other than to identify prospective properties consumers may be interested in purchasing. All properties are subject to prior sale or withdrawal. All information provided is deemed reliable but is not guaranteed accurate, and should be independently verified.



