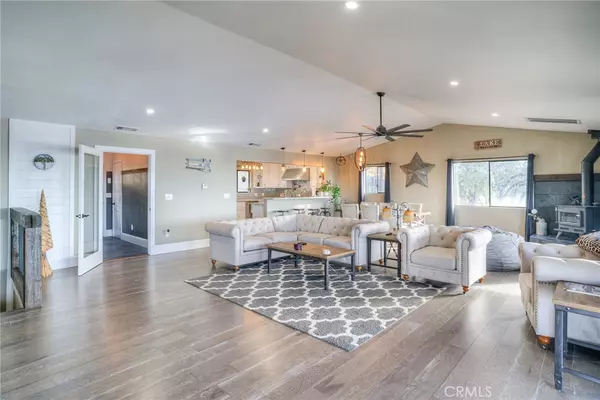68 Bobcat Saddle Oroville, CA 95966
UPDATED:
12/05/2024 05:31 AM
Key Details
Property Type Single Family Home
Sub Type Single Family Residence
Listing Status Active
Purchase Type For Sale
Square Footage 3,283 sqft
Price per Sqft $296
MLS Listing ID OR24228173
Bedrooms 3
Full Baths 2
Half Baths 1
HOA Y/N No
Year Built 1993
Lot Size 15.170 Acres
Property Description
Location
State CA
County Butte
Rooms
Main Level Bedrooms 1
Interior
Heating Central, Ductless
Cooling Central Air, Ductless
Fireplaces Type Wood Burning
Fireplace Yes
Laundry Laundry Closet
Exterior
Garage Spaces 5.0
Garage Description 5.0
Pool None
Community Features Foothills, Fishing, Hiking, Horse Trails, Hunting, Lake, Water Sports
Utilities Available Electricity Connected
View Y/N Yes
View Lake
Porch Concrete, Deck, Tile, Wood
Attached Garage Yes
Total Parking Spaces 5
Private Pool No
Building
Lot Description 11-15 Units/Acre, Sloped Down
Dwelling Type House
Story 2
Entry Level Two
Sewer Septic Tank
Water Well
Level or Stories Two
New Construction No
Schools
School District Pioneer Union
Others
Senior Community No
Tax ID 071090022000
Acceptable Financing Submit
Horse Feature Riding Trail
Listing Terms Submit
Special Listing Condition Standard




