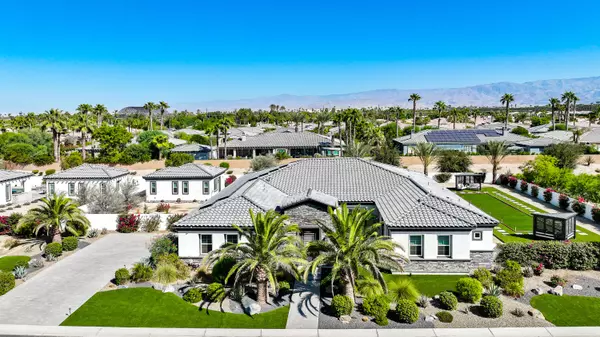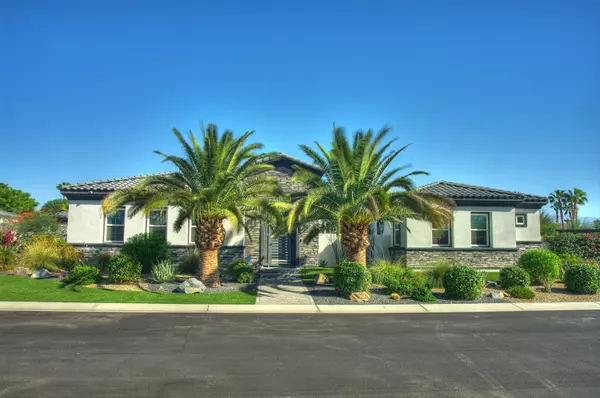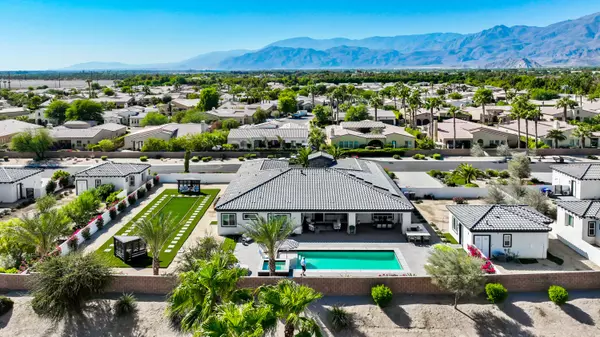81850 Mountain Spur DR La Quinta, CA 92253
UPDATED:
01/06/2025 02:31 PM
Key Details
Property Type Single Family Home
Sub Type Single Family Residence
Listing Status Active
Purchase Type For Sale
Square Footage 4,373 sqft
Price per Sqft $560
Subdivision Rancho Santana
MLS Listing ID 219119613DA
Style Contemporary
Bedrooms 5
Full Baths 5
Half Baths 1
HOA Fees $223/mo
Year Built 2022
Lot Size 0.528 Acres
Property Description
Location
State CA
County Riverside
Area La Quinta South Of Hwy 111
Building/Complex Name Rancho Santana HOA
Rooms
Kitchen Gourmet Kitchen, Island, Pantry
Interior
Interior Features Cathedral-Vaulted Ceilings, Open Floor Plan, Pre-wired for surround sound, Storage Space
Heating Forced Air, Natural Gas
Cooling Ceiling Fan, Central, Multi/Zone
Flooring Carpet, Tile
Fireplaces Number 1
Fireplaces Type Decorative, Gas StarterGreat Room
Inclusions Refrigerator/wine cooler in the pantry, Attached TV's, and Tesla charger in the garage.Upgrades list attached to listing.
Equipment Ceiling Fan, Dishwasher, Dryer, Garbage Disposal, Microwave, Range/Oven, Washer
Laundry Room
Exterior
Parking Features Attached, Door Opener, Driveway, Garage Is Attached
Garage Spaces 9.0
Fence Fenced, Stucco Wall
Pool Heated, In Ground, Lap Pool, Private, Salt/Saline
Amenities Available Greenbelt/Park, Other Courts
View Y/N Yes
View Mountains
Roof Type Clay
Handicap Access No Interior Steps
Building
Lot Description Back Yard, Fenced, Secluded, Single Lot
Story 1
Foundation Slab
Sewer In Connected and Paid
Water Water District
Architectural Style Contemporary
Level or Stories Ground Level
Structure Type Stone, Stucco
Others
Special Listing Condition Standard
Pets Allowed Yes

The information provided is for consumers' personal, non-commercial use and may not be used for any purpose other than to identify prospective properties consumers may be interested in purchasing. All properties are subject to prior sale or withdrawal. All information provided is deemed reliable but is not guaranteed accurate, and should be independently verified.



