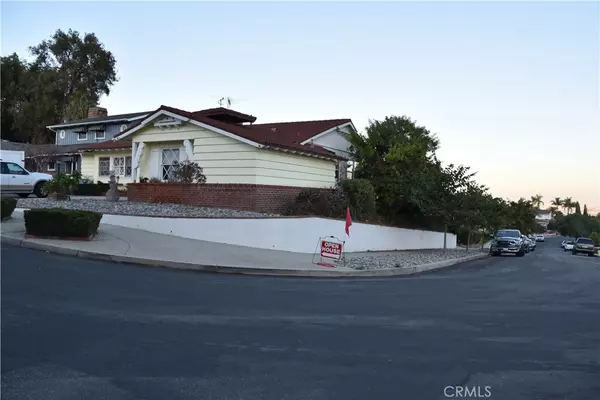1740 W Ofarrell ST San Pedro, CA 90732
UPDATED:
01/14/2025 01:31 AM
Key Details
Property Type Single Family Home
Sub Type Single Family Residence
Listing Status Active
Purchase Type For Sale
Square Footage 1,750 sqft
Price per Sqft $740
MLS Listing ID SB24225475
Bedrooms 4
Full Baths 1
Three Quarter Bath 1
HOA Y/N No
Year Built 1956
Lot Size 7,309 Sqft
Property Description
Perched on a prime corner lot, this 4-bedroom, 2-bath home boasts breathtaking views of the harbor, ocean, and city skyline. By night, the twinkling city lights create a magical ambiance, with clear-night fireworks displays from Disneyland to Long Beach adding an extra touch of wonder.
*** This Home Has "Spanish tile metal roof", Essentially a Metal Roofing Panels Designed to Mimic the Appearance of Traditional Clay Spanish Tiles, Offering FIRE Resistance while Maintaining The Aesthetic of a Tile Roof.***
The spacious flat driveway provides ample parking for multiple vehicles, including an RV or boat. The private, level backyard is a true entertainer's dream, featuring a large covered patio perfect for hosting memorable gatherings or enjoying serene evenings under the stars.
Step inside to a thoughtfully designed interior that celebrates its Ranch Rambler roots while incorporating modern updates. The remodeled kitchen is a chef's delight, showcasing solid oak cabinets, granite countertops, terracotta-style tile floors, and a cozy breakfast nook with views of the lush backyard. The utility-focused laundry room, complete with a backdoor to the side yard, adds everyday convenience.
Original hardwood floors flow seamlessly through the living spaces, complemented by a charming corner fireplace that invites you to relax and unwind. The remodeled master bathroom, adorned with elegant marble-inspired tile, offers a spa-like retreat.
The attached 2-car garage, featuring ranch-style grid windows that enhance curb appeal and bring in natural light, includes a convenient backdoor leading to the side yard and easy access to the laundry room.
Location truly sets this home apart. Positioned at the base of Rancho Palos Verdes, you'll enjoy a peaceful, private setting while being just minutes from top-rated markets, fine dining, shopping, and freeway access.
From its quiet, upper-street location to its stunning views and thoughtfully designed spaces, this home offers a lifestyle of comfort and elegance. Don't miss this rare opportunity to own a true gem in the heart of Upper Miraleste Pines. Schedule your private tour today!
Location
State CA
County Los Angeles
Area 186 - Miraleste Pines
Zoning LAR1
Rooms
Main Level Bedrooms 4
Interior
Interior Features Breakfast Area, Block Walls, Ceiling Fan(s), Cathedral Ceiling(s), Separate/Formal Dining Room, Granite Counters, Storage, Bedroom on Main Level, Main Level Primary, Primary Suite
Heating Central, Forced Air, Fireplace(s), Natural Gas
Cooling Central Air, Electric, High Efficiency
Flooring Tile, Wood
Fireplaces Type Gas, Living Room, Wood Burning
Fireplace Yes
Appliance Free-Standing Range, Disposal, Gas Oven, Gas Range, Gas Water Heater, Range Hood, Vented Exhaust Fan
Laundry Inside, Laundry Room
Exterior
Parking Features Concrete, Door-Multi, Driveway, Garage
Garage Spaces 2.0
Garage Description 2.0
Fence Block
Pool None
Community Features Street Lights, Sidewalks
Utilities Available Cable Available, Electricity Connected, Natural Gas Connected, Phone Available, Sewer Connected, Water Connected
View Y/N Yes
View Bridge(s), City Lights, Harbor, Neighborhood, Ocean
Porch Concrete, Covered, Front Porch, Patio, Tile
Attached Garage Yes
Total Parking Spaces 2
Private Pool No
Building
Lot Description 0-1 Unit/Acre, Corner Lot, Landscaped, Rectangular Lot, Walkstreet, Yard
Dwelling Type House
Story 1
Entry Level One
Sewer Public Sewer
Water Public
Level or Stories One
New Construction No
Schools
School District Los Angeles Unified
Others
Senior Community No
Tax ID 7559001014
Security Features Carbon Monoxide Detector(s),Fire Detection System,Smoke Detector(s)
Acceptable Financing Cash, Cash to New Loan, Contract
Listing Terms Cash, Cash to New Loan, Contract
Special Listing Condition Standard




