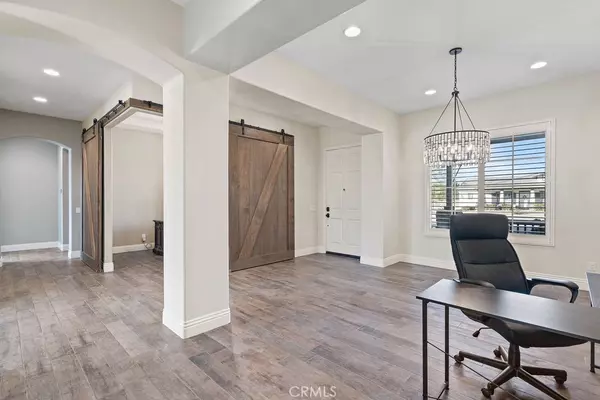20265 Gala RD Apple Valley, CA 92308
UPDATED:
01/14/2025 02:24 AM
Key Details
Property Type Single Family Home
Sub Type Single Family Residence
Listing Status Pending
Purchase Type For Sale
Square Footage 3,800 sqft
Price per Sqft $190
MLS Listing ID CV24236714
Bedrooms 4
Full Baths 3
Half Baths 1
Condo Fees $177
Construction Status Updated/Remodeled
HOA Fees $177/mo
HOA Y/N Yes
Year Built 2006
Lot Size 0.611 Acres
Property Description
Location
State CA
County San Bernardino
Area Appv - Apple Valley
Rooms
Main Level Bedrooms 4
Interior
Interior Features Built-in Features, Breakfast Area, Ceiling Fan(s), Separate/Formal Dining Room, Open Floorplan, Pantry, Recessed Lighting, Unfurnished, Primary Suite, Walk-In Pantry, Walk-In Closet(s)
Heating Central, Forced Air, Natural Gas
Cooling Central Air, Electric
Flooring Vinyl
Fireplaces Type Family Room, Gas
Inclusions Water softener, solar system, Cabinets in garage
Fireplace Yes
Appliance Built-In Range, Dishwasher, Disposal, Gas Oven, Gas Range, Microwave, Refrigerator, Water Heater
Laundry Washer Hookup, Gas Dryer Hookup, Inside, Laundry Room
Exterior
Exterior Feature Lighting
Parking Features Concrete, Driveway, Garage, RV Gated
Garage Spaces 3.0
Garage Description 3.0
Fence Block
Pool None
Community Features Curbs, Gutter(s), Suburban, Sidewalks
Utilities Available Cable Not Available, Electricity Available, Natural Gas Available, Phone Available, Water Available
Amenities Available Maintenance Grounds, Pet Restrictions
View Y/N Yes
View Hills, Mountain(s), Neighborhood
Roof Type Tile
Accessibility None
Porch Concrete, Covered, Front Porch, Porch
Attached Garage Yes
Total Parking Spaces 3
Private Pool No
Building
Lot Description Corner Lot, Cul-De-Sac, Front Yard, Street Level
Dwelling Type House
Faces North
Story 1
Entry Level One
Foundation Slab
Sewer Unknown
Water Public
Architectural Style Custom
Level or Stories One
New Construction No
Construction Status Updated/Remodeled
Schools
Elementary Schools Sierra Avenue
High Schools Aptos
School District Apple Valley Unified
Others
HOA Name Verandas at Apple Valley
Senior Community No
Tax ID 3087801070000
Security Features Carbon Monoxide Detector(s),Smoke Detector(s)
Acceptable Financing Cash, Conventional, 1031 Exchange, FHA, Fannie Mae, Submit, VA Loan
Listing Terms Cash, Conventional, 1031 Exchange, FHA, Fannie Mae, Submit, VA Loan
Special Listing Condition Short Sale




