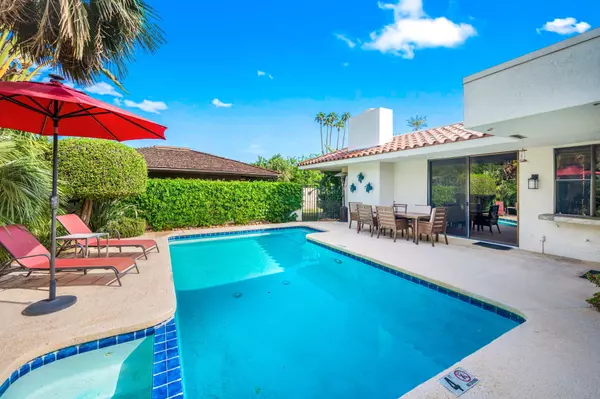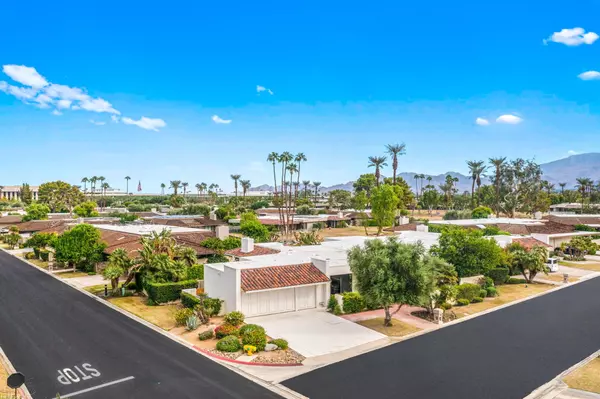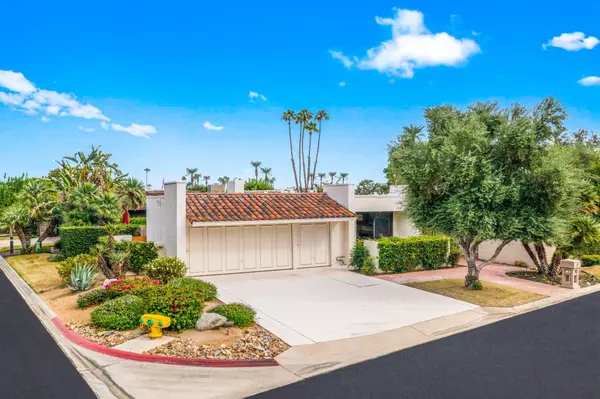1 Swarthmore CT Rancho Mirage, CA 92270
UPDATED:
12/16/2024 04:51 PM
Key Details
Property Type Single Family Home
Sub Type Single Family Residence
Listing Status Active
Purchase Type For Rent
Square Footage 2,561 sqft
Subdivision The Springs C.C.
MLS Listing ID 219089774DA
Bedrooms 3
Full Baths 1
Three Quarter Bath 2
HOA Fees $1,400
Year Built 1975
Lot Size 4,792 Sqft
Property Description
Location
State CA
County Riverside
Area Rancho Mirage
Building/Complex Name The Springs Community Association
Rooms
Kitchen Granite Counters
Interior
Interior Features Wet Bar
Heating Central, Natural Gas
Cooling Ceiling Fan, Central
Flooring Carpet, Tile
Fireplaces Number 1
Fireplaces Type GasLiving Room
Equipment Ceiling Fan, Dishwasher, Dryer, Garbage Disposal, Microwave, Refrigerator, Washer
Laundry Room
Exterior
Parking Features Attached, Driveway, Garage Is Attached, Golf Cart
Garage Spaces 2.0
Pool Community, In Ground, Private
Community Features Golf Course within Development
Amenities Available Assoc Maintains Landscape, Bocce Ball Court, Clubhouse, Controlled Access, Fitness Center, Golf, Lake or Pond, Sauna, Steam Room, Tennis Courts
View Y/N Yes
View Peek-A-Boo
Roof Type Clay, Flat
Building
Story 1
Foundation Slab
Sewer In Connected and Paid
Water Water District
Level or Stories One
Structure Type Stucco

The information provided is for consumers' personal, non-commercial use and may not be used for any purpose other than to identify prospective properties consumers may be interested in purchasing. All properties are subject to prior sale or withdrawal. All information provided is deemed reliable but is not guaranteed accurate, and should be independently verified.



