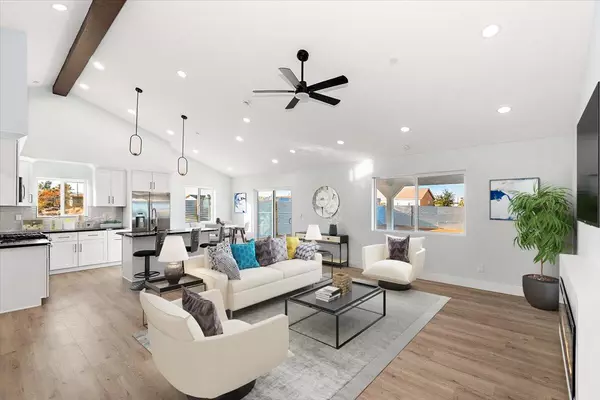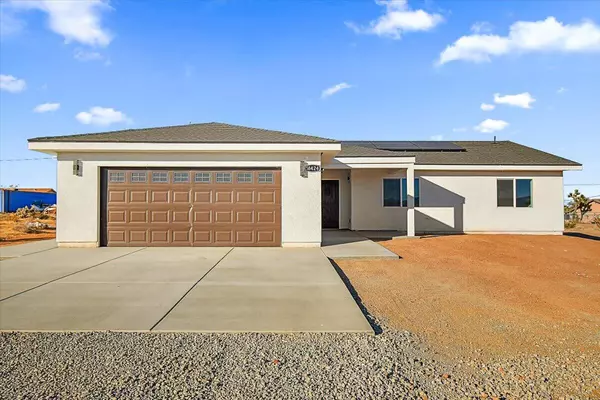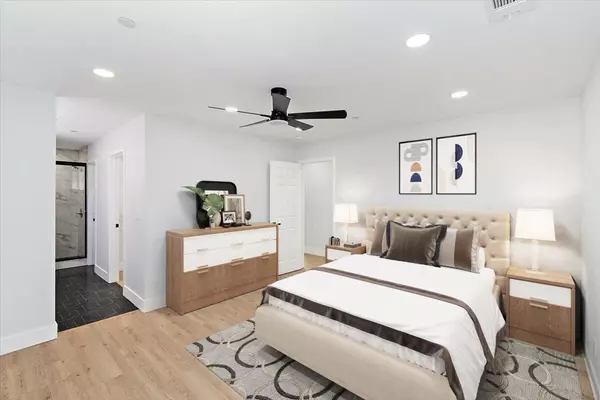58424 Canterbury ST Yucca Valley, CA 92284
UPDATED:
01/11/2025 11:11 AM
Key Details
Property Type Single Family Home
Sub Type Single Family Residence
Listing Status Active
Purchase Type For Sale
Square Footage 1,618 sqft
Price per Sqft $327
MLS Listing ID 219122535DA
Style Contemporary
Bedrooms 3
Full Baths 2
Half Baths 1
Construction Status New Construction
Year Built 2024
Lot Size 0.468 Acres
Property Description
Location
State CA
County San Bernardino
Area Yucca Valley Northwest
Rooms
Kitchen Island, Pantry
Interior
Interior Features Cathedral-Vaulted Ceilings, High Ceilings (9 Feet+), Living Room Deck Attached, Open Floor Plan, Recessed Lighting, Storage Space
Heating Central, Electric, Fireplace, Solar
Cooling Air Conditioning, Ceiling Fan, Central, Electric, Gas
Flooring Laminate, Tile
Fireplaces Number 1
Fireplaces Type ElectricLiving Room
Equipment Ceiling Fan, Dishwasher, Gas Dryer Hookup, Microwave, Range/Oven, Water Line to Refrigerator
Laundry Room
Exterior
Parking Features Attached, Door Opener, Driveway, Garage Is Attached, On street, Oversized, Parking for Guests
Garage Spaces 4.0
Fence Fenced
View Y/N Yes
View Mountains
Roof Type Shingle
Building
Lot Description Back Yard, Fenced, Front Yard, Secluded, Single Lot, Street Paved, Street Public, Yard
Story 1
Foundation Slab
Sewer Septic Tank
Water Water District
Architectural Style Contemporary
Level or Stories One
Structure Type Stucco
Construction Status New Construction
Schools
School District Morongo Unified
Others
Special Listing Condition Standard

The information provided is for consumers' personal, non-commercial use and may not be used for any purpose other than to identify prospective properties consumers may be interested in purchasing. All properties are subject to prior sale or withdrawal. All information provided is deemed reliable but is not guaranteed accurate, and should be independently verified.



