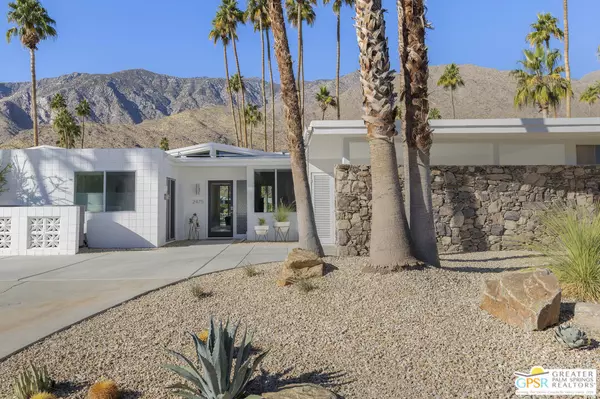2475 S Calle Palo Fierro Palm Springs, CA 92264
UPDATED:
01/14/2025 12:01 AM
Key Details
Property Type Condo
Sub Type Condo
Listing Status Active
Purchase Type For Sale
Square Footage 1,664 sqft
Price per Sqft $591
Subdivision Canyon View Estates
MLS Listing ID 25-478697
Style Mid-Century
Bedrooms 3
Three Quarter Bath 2
Construction Status Additions/Alter, Updated/Remodeled
HOA Fees $420/mo
HOA Y/N Yes
Land Lease Amount 3737.0
Year Built 1963
Lot Size 3,049 Sqft
Property Description
Location
State CA
County Riverside
Area Palm Springs South End
Building/Complex Name Canyon View Estates HOA 4
Zoning R2
Rooms
Dining Room 0
Kitchen Quartz Counters, Remodeled, Open to Family Room, Counter Top, Skylight(s)
Interior
Interior Features Beamed Ceiling(s), Cathedral-Vaulted Ceilings, Common Walls, High Ceilings (9 Feet+), Open Floor Plan, Recessed Lighting, Track Lighting, Plaster Walls
Heating Central, Forced Air, Natural Gas
Cooling Air Conditioning, Ceiling Fan, Central, Electric
Flooring Porcelain
Fireplaces Type None
Equipment Ceiling Fan, Dishwasher, Dryer, Garbage Disposal, Range/Oven, Refrigerator, Vented Exhaust Fan, Washer, Water Line to Refrigerator, Electric Dryer Hookup
Laundry Laundry Area, Inside
Exterior
Parking Features Attached, Carport, Carport Attached, Driveway, Driveway - Concrete, Parking for Guests - Onsite, Shared Driveway
Garage Spaces 2.0
Fence Block
Pool Fenced, Filtered, Heated And Filtered, Heated, Heated with Gas, In Ground, Association Pool, Permits, Community
Amenities Available Assoc Maintains Landscape, Greenbelt/Park, Pool, Spa
Waterfront Description None
View Y/N Yes
View Green Belt, Mountains
Roof Type Flat, Foam
Handicap Access None
Building
Lot Description Curbs, Front Yard, Gutters, Landscaped, Lot Shape-Rectangular, Ranch, Sidewalks, Single Lot, Street Asphalt, Street Paved, Utilities Underground
Story 1
Foundation Slab
Sewer In Street
Water District
Architectural Style Mid-Century
Level or Stories One
Structure Type Block, Concrete
Construction Status Additions/Alter, Updated/Remodeled
Schools
School District Palm Springs Unified
Others
Special Listing Condition Standard
Pets Allowed Assoc Pet Rules, Pets Permitted, Yes

The information provided is for consumers' personal, non-commercial use and may not be used for any purpose other than to identify prospective properties consumers may be interested in purchasing. All properties are subject to prior sale or withdrawal. All information provided is deemed reliable but is not guaranteed accurate, and should be independently verified.



