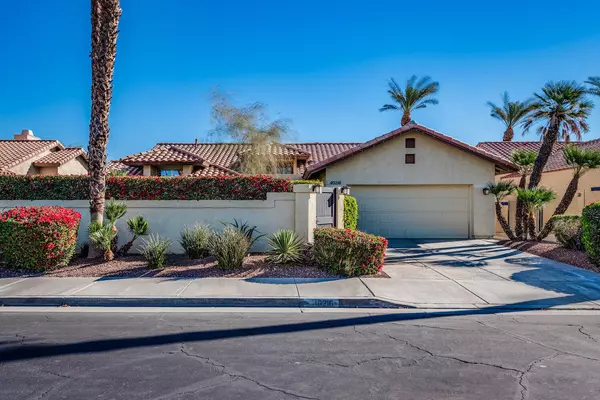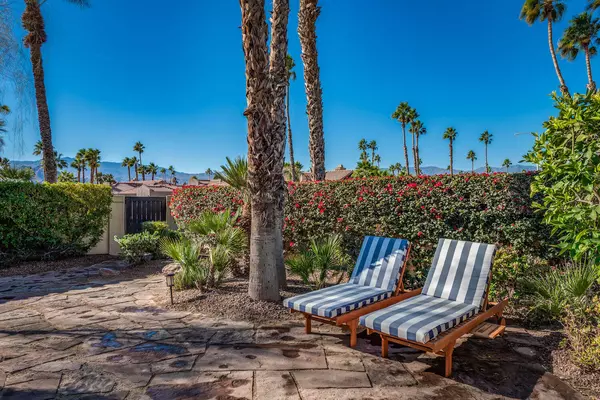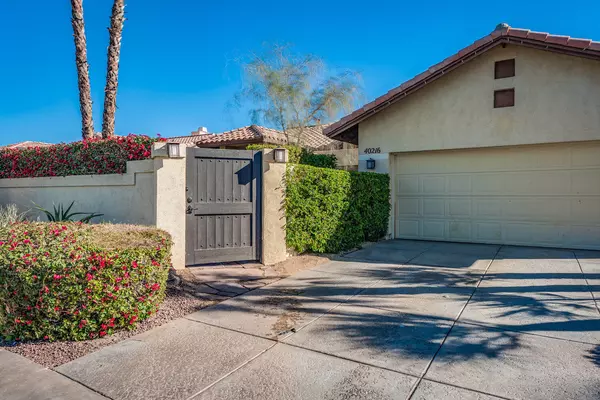40216 Eastwood LN Palm Desert, CA 92211
OPEN HOUSE
Sat Jan 18, 12:00pm - 3:00pm
UPDATED:
01/13/2025 11:11 AM
Key Details
Property Type Single Family Home
Sub Type Single Family Residence
Listing Status Active
Purchase Type For Sale
Square Footage 1,941 sqft
Price per Sqft $372
Subdivision Whitehawk
MLS Listing ID 219122651DA
Style Mediterranean
Bedrooms 3
Full Baths 2
Half Baths 1
HOA Fees $175/mo
Year Built 1989
Lot Size 7,405 Sqft
Property Description
Location
State CA
County Riverside
Area Palm Desert East
Building/Complex Name Whitehawk HOA
Interior
Interior Features High Ceilings (9 Feet+), Open Floor Plan, Recessed Lighting
Heating Fireplace, Forced Air, Natural Gas
Cooling Ceiling Fan, Central
Flooring Carpet, Tile
Fireplaces Number 1
Fireplaces Type Gas StarterLiving Room
Inclusions Kitchen Appliances, Washer and Dryer
Equipment Ceiling Fan, Dishwasher, Dryer, Garbage Disposal, Hood Fan, Microwave, Refrigerator, Washer, Water Line to Refrigerator
Laundry Room
Exterior
Parking Features Attached, Direct Entrance, Door Opener, Driveway, Garage Is Attached, On street
Garage Spaces 2.0
Fence Stucco Wall
Pool Fenced, Gunite, Heated, In Ground, Private, Waterfall
Community Features Community Mailbox
Amenities Available Assoc Maintains Landscape, Assoc Pet Rules
View Y/N Yes
View Mountains, Pool
Roof Type Clay
Handicap Access Grab Bars In Bathroom(s), No Interior Steps
Building
Lot Description Back Yard, Fenced, Front Yard, Landscaped, Secluded, Street Lighting, Street Paved, Yard
Story 1
Foundation Slab
Sewer In Connected and Paid
Water Water District
Architectural Style Mediterranean
Level or Stories Ground Level
Structure Type Stucco
Schools
School District Desert Sands Unified
Others
Special Listing Condition Standard

The information provided is for consumers' personal, non-commercial use and may not be used for any purpose other than to identify prospective properties consumers may be interested in purchasing. All properties are subject to prior sale or withdrawal. All information provided is deemed reliable but is not guaranteed accurate, and should be independently verified.



