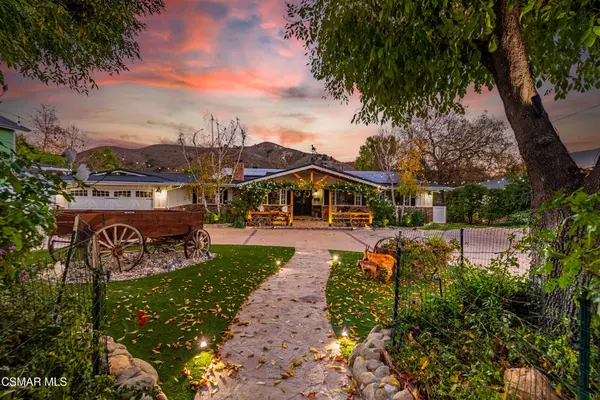5540 Colodny DR Agoura Hills, CA 91301
OPEN HOUSE
Wed Jan 15, 11:00am - 1:30pm
Sun Jan 19, 1:00pm - 4:00pm
UPDATED:
01/14/2025 11:29 PM
Key Details
Property Type Single Family Home
Sub Type Single Family Residence
Listing Status Active
Purchase Type For Sale
Square Footage 3,064 sqft
Price per Sqft $880
Subdivision Old Agoura - 850 - 850
MLS Listing ID 225000226
Bedrooms 4
Full Baths 3
Construction Status Updated/Remodeled
HOA Y/N No
Year Built 1973
Lot Size 0.460 Acres
Property Description
Location
State CA
County Los Angeles
Area Agoa - Agoura
Zoning AHRA20000*
Rooms
Other Rooms Shed(s), Corral(s)
Interior
Interior Features Beamed Ceilings, Breakfast Bar, Cathedral Ceiling(s), High Ceilings, Open Floorplan, Recessed Lighting, Wood Product Walls, All Bedrooms Down, Bedroom on Main Level, Main Level Primary, Primary Suite, Walk-In Closet(s)
Heating Central, Forced Air, Fireplace(s), Natural Gas
Cooling Central Air
Flooring Wood
Fireplaces Type Family Room, Gas Starter, Great Room, Primary Bedroom, Outside, Raised Hearth, Wood Burning
Fireplace Yes
Appliance Double Oven, Dishwasher, Gas Cooking, Disposal, Gas Water Heater, Ice Maker, Microwave, Range, Refrigerator, Range Hood
Laundry Electric Dryer Hookup, Gas Dryer Hookup, Inside, Laundry Room
Exterior
Exterior Feature Barbecue, Misting System
Parking Features Circular Driveway, Concrete, Direct Access, Driveway, Garage, Garage Door Opener, Gated, Other, Oversized, Pull-through, RV Potential, RV Gated
Garage Spaces 2.0
Garage Description 2.0
Fence Vinyl
Pool Fenced, Gas Heat, In Ground, Pebble, Private
Community Features Rural
View Y/N Yes
View Hills
Roof Type Composition
Porch Rear Porch, Brick, Covered, Deck, Front Porch, Open, Patio, Stone
Attached Garage Yes
Total Parking Spaces 2
Private Pool Yes
Building
Lot Description Back Yard, Drip Irrigation/Bubblers, Horse Property, Lawn, Landscaped, Paved, Ranch, Yard
Story 1
Entry Level One
Foundation Raised
Sewer Public Sewer
Architectural Style Custom, Ranch
Level or Stories One
Additional Building Shed(s), Corral(s)
Construction Status Updated/Remodeled
Schools
School District Las Virgenes
Others
Senior Community No
Tax ID 2055009024
Security Features Security Gate,Security Lights
Acceptable Financing Cash, Conventional
Horse Property Yes
Green/Energy Cert Solar
Listing Terms Cash, Conventional
Special Listing Condition Standard




