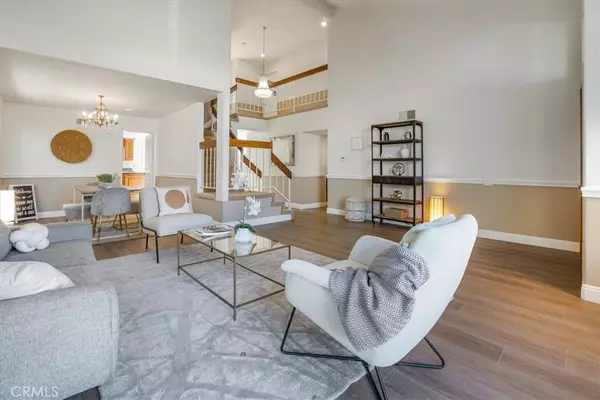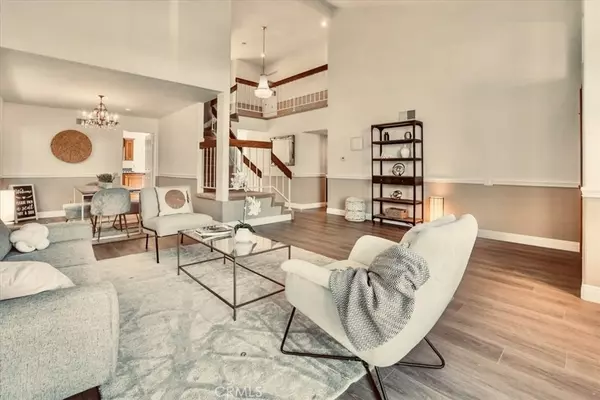22546 Maurice CT Lake Forest, CA 92630
OPEN HOUSE
Thu Jan 16, 11:00am - 12:30pm
Fri Jan 17, 1:00pm - 4:00pm
Sat Jan 18, 1:00pm - 4:00pm
Sun Jan 19, 1:00pm - 4:00pm
UPDATED:
01/16/2025 01:07 AM
Key Details
Property Type Single Family Home
Sub Type Single Family Residence
Listing Status Active
Purchase Type For Sale
Square Footage 2,864 sqft
Price per Sqft $487
Subdivision Woodside I (North) (Ws1)
MLS Listing ID OC25008143
Bedrooms 4
Full Baths 3
Condo Fees $61
Construction Status Updated/Remodeled
HOA Fees $61/mo
HOA Y/N Yes
Year Built 1979
Lot Size 5,501 Sqft
Property Description
Discover this stunning 5-bedroom home with a bonus room, perfectly designed to meet the needs of any family. As you step inside, you're greeted by soaring high ceilings and an abundance of natural light, creating a bright and welcoming atmosphere.
The elegant living and dining areas provide a sophisticated space for entertaining, while the open-concept kitchen seamlessly connects to the family room and breakfast nook. The kitchen boasts granite countertops and offers scenic views of the serene backyard, ideal for enjoying your morning coffee or hosting gatherings.
This thoughtfully designed home includes a bedroom and full bathroom conveniently located on the first floor, perfect for guests or multi-generational living. Upstairs, the oversized bonus room offers endless possibilities, whether it's a game room, home office, or creative space. The luxurious master suite features a cozy fireplace, a spa-like bathroom with dual sinks, and a spacious walk-in closet, creating the ultimate retreat for relaxation.
Features Include:
* 5 spacious bedrooms
* Fireplace in the family room
* Fireplace in the master bedroom
* Bonus room with versatile uses
* Downstairs bedroom and full bathroom
* Granite kitchen countertops
* Downstairs laminated flooring
* Newer air conditioning system
* Re-piped plumbing
* Newer windows
* Newer roof
This home is nestled in a highly desirable cul-de-sac within one of Lake Forest's most sought-after neighborhoods. Move-in ready, it offers the perfect blend of style, comfort, and functionality. Don't miss the chance to make this beautiful property your forever home!
Location
State CA
County Orange
Area Ln - Lake Forest North
Zoning R-1
Rooms
Main Level Bedrooms 1
Interior
Interior Features Breakfast Bar, Breakfast Area, Dry Bar, Separate/Formal Dining Room, Granite Counters, High Ceilings, In-Law Floorplan, Laminate Counters, Pantry, Two Story Ceilings, Unfurnished, Bedroom on Main Level, Walk-In Pantry, Walk-In Closet(s)
Heating Central
Cooling Central Air
Fireplaces Type Bonus Room, Family Room, Gas, Primary Bedroom
Fireplace Yes
Appliance Dishwasher, Gas Cooktop, Disposal, Gas Range, Water Heater
Laundry In Garage
Exterior
Exterior Feature Rain Gutters
Parking Features Door-Multi, Direct Access, Driveway, Garage Faces Front, Garage
Garage Spaces 2.0
Garage Description 2.0
Fence Average Condition
Pool None
Community Features Biking, Curbs, Hiking, Storm Drain(s), Street Lights, Suburban, Sidewalks, Park
Utilities Available Electricity Connected, Natural Gas Connected, Sewer Connected, Water Connected
Amenities Available Other
View Y/N No
View None
Roof Type Tile
Accessibility Safe Emergency Egress from Home
Porch Concrete
Attached Garage Yes
Total Parking Spaces 2
Private Pool No
Building
Lot Description Back Yard, Cul-De-Sac, Front Yard, Near Park, Near Public Transit, Sprinklers Manual
Dwelling Type House
Story 2
Entry Level Two
Sewer Public Sewer
Water Public
Architectural Style Mediterranean
Level or Stories Two
New Construction No
Construction Status Updated/Remodeled
Schools
Elementary Schools Glen Yermo
Middle Schools Serrano
High Schools El Toro
School District Saddleback Valley Unified
Others
HOA Name Woodside El Toro
Senior Community No
Tax ID 61313220
Security Features Fire Detection System,Smoke Detector(s)
Acceptable Financing Cash, Cash to New Loan
Listing Terms Cash, Cash to New Loan
Special Listing Condition Standard




