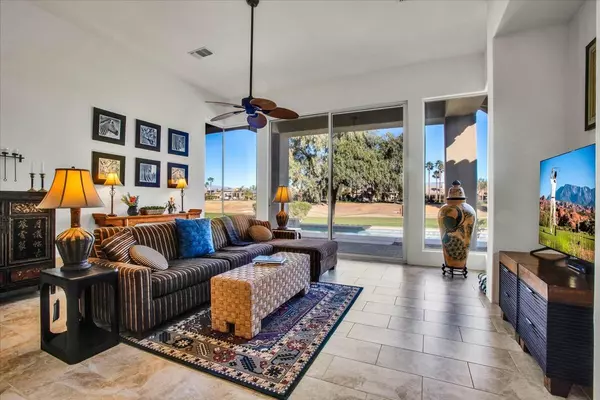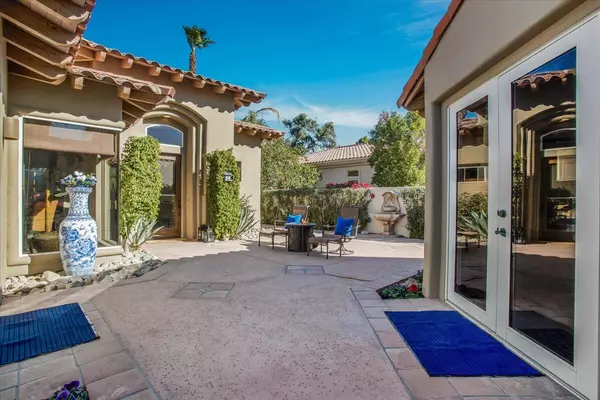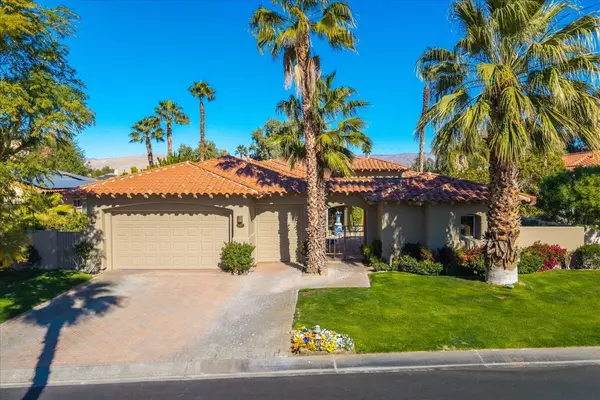247 Loch Lomond RD Rancho Mirage, CA 92270
OPEN HOUSE
Sat Jan 18, 12:00pm - 2:00pm
Sun Jan 19, 12:00pm - 2:00pm
UPDATED:
01/16/2025 03:21 AM
Key Details
Property Type Single Family Home
Sub Type Single Family Residence
Listing Status Active
Purchase Type For Sale
Square Footage 3,038 sqft
Price per Sqft $492
Subdivision Mission Hills/Legacy-Oakhurst
MLS Listing ID 219122909DA
Style Mediterranean
Bedrooms 4
Full Baths 3
Half Baths 1
Three Quarter Bath 1
Construction Status Updated/Remodeled
HOA Fees $815/mo
Year Built 2002
Lot Size 0.270 Acres
Acres 0.27
Property Description
Location
State CA
County Riverside
Area Rancho Mirage
Rooms
Kitchen Granite Counters, Island
Interior
Heating Central, Fireplace
Cooling Air Conditioning, Ceiling Fan, Central
Flooring Ceramic Tile, Travertine
Fireplaces Number 1
Fireplaces Type Gas LogLiving Room
Inclusions Furnished as per inventory
Equipment Ceiling Fan, Microwave, Refrigerator
Exterior
Parking Features Attached, Door Opener, Garage Is Attached, Golf Cart
Garage Spaces 6.0
Fence Stucco Wall, Wrought Iron
Pool Community, Gunite, Heated, In Ground, Private
Community Features Golf Course within Development
Amenities Available Clubhouse, Controlled Access
View Y/N Yes
View Mountains
Building
Lot Description Landscaped
Story 1
Foundation Slab
Sewer In Connected and Paid
Architectural Style Mediterranean
Level or Stories Ground Level
Construction Status Updated/Remodeled
Others
Special Listing Condition Standard

The information provided is for consumers' personal, non-commercial use and may not be used for any purpose other than to identify prospective properties consumers may be interested in purchasing. All properties are subject to prior sale or withdrawal. All information provided is deemed reliable but is not guaranteed accurate, and should be independently verified.



