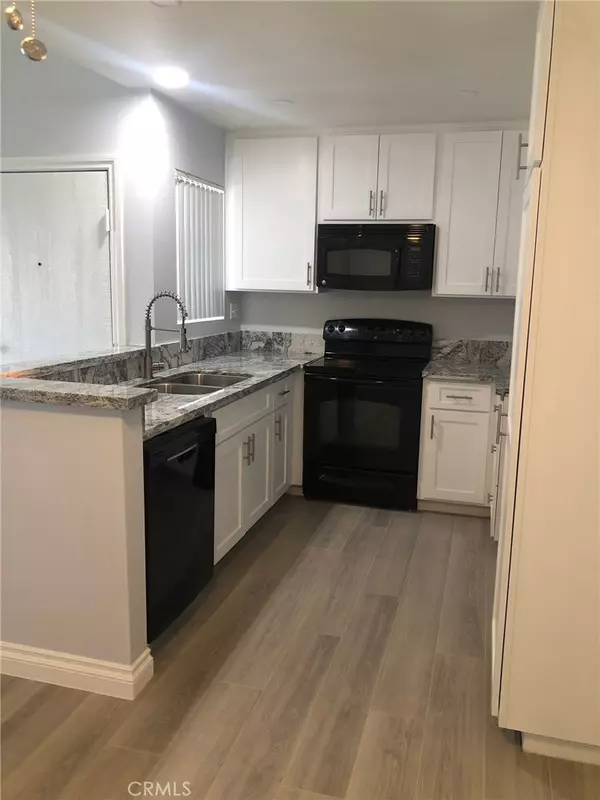For more information regarding the value of a property, please contact us for a free consultation.
27620 Susan Beth WAY #J Saugus, CA 91350
Want to know what your home might be worth? Contact us for a FREE valuation!

Our team is ready to help you sell your home for the highest possible price ASAP
Key Details
Sold Price $322,500
Property Type Condo
Sub Type Condominium
Listing Status Sold
Purchase Type For Sale
Square Footage 939 sqft
Price per Sqft $343
Subdivision New Horizons (Nhor)
MLS Listing ID OC19179075
Sold Date 10/04/19
Bedrooms 2
Full Baths 2
Condo Fees $325
Construction Status Updated/Remodeled
HOA Fees $325/mo
HOA Y/N Yes
Year Built 1984
Lot Size 1.510 Acres
Property Description
WOW!! Over $20,000 in remodel! This beautiful condo features 2 bedrooms, 2 remodeled bathrooms, a remodeled kitchen with granite counter tops, dining area, open concept living room, new laminate floors throughout, new paint, central heating & air, large balcony with storage, 2 parking spaces extremely close, a pool & spa!! This is a beautiful place you don't want to miss! Nearby shops, entertainment, & schools.
Location
State CA
County Los Angeles
Area Bouq - Bouquet Canyon
Zoning SCUR3
Rooms
Main Level Bedrooms 2
Interior
Interior Features Beamed Ceilings, Balcony, Ceiling Fan(s), Granite Counters, Pantry, Recessed Lighting, Storage, Bedroom on Main Level, Main Level Master, Walk-In Closet(s)
Heating Central
Cooling Central Air
Flooring Laminate
Fireplaces Type None
Fireplace No
Appliance Dishwasher, Electric Oven, Disposal, Microwave
Laundry Inside, Stacked
Exterior
Parking Features Assigned, Detached Carport, Permit Required, One Space
Carport Spaces 1
Pool Community, In Ground, Association
Community Features Sidewalks, Pool
Amenities Available Pool, Spa/Hot Tub, Trash, Water
View Y/N No
View None
Total Parking Spaces 2
Private Pool No
Building
Story 1
Entry Level One
Sewer Public Sewer
Water Public
Level or Stories One
New Construction No
Construction Status Updated/Remodeled
Schools
School District William S. Hart Union
Others
HOA Name New Horizons Homeowners Association
HOA Fee Include Sewer
Senior Community No
Tax ID 3244037092
Acceptable Financing Cash to New Loan
Listing Terms Cash to New Loan
Financing FHA
Special Listing Condition Standard
Read Less

Bought with Randy Guitar • Realty Executives Homes



