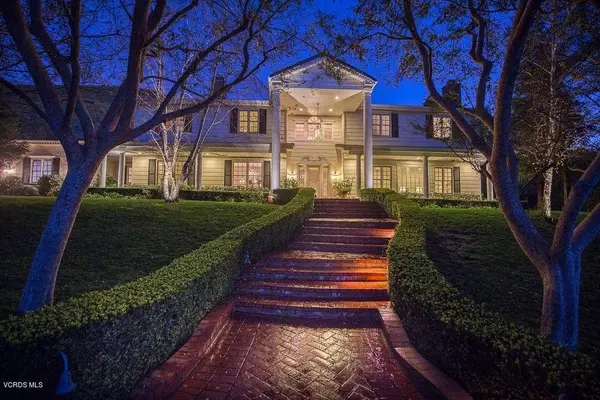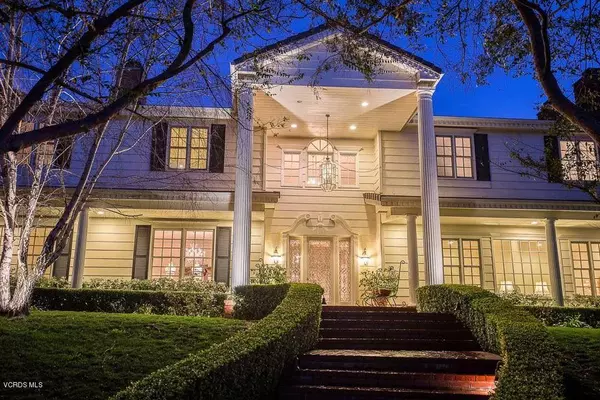For more information regarding the value of a property, please contact us for a free consultation.
5032 Hunter Valley LN Westlake Village, CA 91362
Want to know what your home might be worth? Contact us for a FREE valuation!

Our team is ready to help you sell your home for the highest possible price ASAP
Key Details
Sold Price $2,685,000
Property Type Single Family Home
Sub Type Single Family Residence
Listing Status Sold
Purchase Type For Sale
Square Footage 7,087 sqft
Price per Sqft $378
Subdivision Country Club Estates Nr-785 - 785
MLS Listing ID 218002409
Sold Date 04/30/18
Bedrooms 6
Full Baths 7
Half Baths 1
Condo Fees $1,850
HOA Fees $616/qua
HOA Y/N Yes
Year Built 2000
Lot Size 1.030 Acres
Property Description
Priced to Sell!!! Prestigious Guard Gated Country Club Estates Jewel! This custom built Colonial estate nestled in a quiet cul de sac, sits on a sprawling 1.03 acre lot backing to open space. Beautiful mature trees & landscaping lead to brick walkway & porch w/custom front doors. Featuring grand foyer w/spiral staircase opens to the formal living & dining rooms. Butlers pantry off dining room is perfect for easy entertaining. Gourmet kitchen has granite counters, custom built cabinetry, walk-in pantry, oversized island & fireplace. The master suite has fireplace, luxurious bathroom & walk-in closet. Family Room features wood wet bar & fireplace, perfect for relaxing w/family & friends. Five junior suites boast private baths & ample closet space. Guest quarters w/separate entry.
Location
State CA
County Ventura
Area Wv - Westlake Village
Zoning RPD1.5
Rooms
Other Rooms Guest House Attached
Interior
Interior Features Wet Bar, Built-in Features, Crown Molding, Cathedral Ceiling(s), High Ceilings, Multiple Staircases, Pantry, Recessed Lighting, Storage, Wired for Sound, Bedroom on Main Level, Walk-In Pantry, Walk-In Closet(s)
Heating Forced Air, Natural Gas, Zoned
Cooling Central Air, Zoned
Flooring Carpet
Fireplaces Type Decorative, Dining Room, Family Room, Kitchen, Living Room, Primary Bedroom, Raised Hearth
Fireplace Yes
Appliance Double Oven, Dishwasher, Gas Cooking, Disposal, Microwave, Refrigerator, Range Hood
Laundry Electric Dryer Hookup, Gas Dryer Hookup, Inside, Laundry Room
Exterior
Exterior Feature Rain Gutters
Parking Features Door-Multi, Direct Access, Garage, Garage Door Opener, Guest, Oversized, Storage
Garage Spaces 4.0
Garage Description 4.0
Fence Wrought Iron
Utilities Available Cable Available
Amenities Available Call for Rules, Maintenance Grounds, Pet Restrictions, Guard, Security
View Y/N Yes
View Hills
Porch Rear Porch, Brick, Front Porch
Attached Garage Yes
Total Parking Spaces 4
Private Pool No
Building
Lot Description Back Yard, Corners Marked, Cul-De-Sac, Lawn, Landscaped, Sprinklers Timer, Sprinkler System
Story 2
Entry Level Two
Architectural Style Custom
Level or Stories Two
Additional Building Guest House Attached
Others
HOA Name Country Club Estates
Senior Community No
Tax ID 6800300265
Security Features Prewired,Carbon Monoxide Detector(s),Gated with Guard,24 Hour Security,Smoke Detector(s),Security Lights
Acceptable Financing Cash, Cash to New Loan, Conventional
Listing Terms Cash, Cash to New Loan, Conventional
Financing Cash to New Loan
Special Listing Condition Standard
Read Less

Bought with Shen Schulz • Compass



