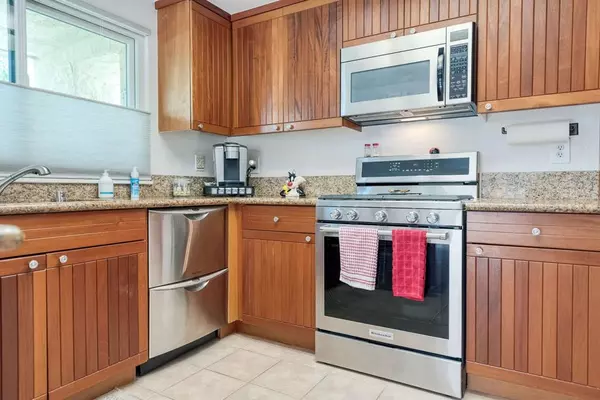For more information regarding the value of a property, please contact us for a free consultation.
485 Rio Vista DR Palm Springs, CA 92262
Want to know what your home might be worth? Contact us for a FREE valuation!

Our team is ready to help you sell your home for the highest possible price ASAP
Key Details
Sold Price $340,000
Property Type Condo
Sub Type Condominium
Listing Status Sold
Purchase Type For Sale
Square Footage 1,618 sqft
Price per Sqft $210
Subdivision St. Tropez Villas
MLS Listing ID 219043760DA
Sold Date 07/31/20
Bedrooms 2
Full Baths 2
Condo Fees $510
Construction Status Updated/Remodeled
HOA Fees $510/mo
HOA Y/N Yes
Land Lease Amount 4920.0
Year Built 1980
Lot Size 2,178 Sqft
Property Description
St. Tropez Resort....Ahhhhhh...brings immediate images of white sandy beaches and sky blue water....then I opened my eyes and found a paradise right here in my own backyard! Palm Springs living at its finest! Much sought after single level corner home offering dual pane windows/slider and unique wood cabinets throughout the kitchen hallways. Two ample sized bedrooms each with its own bath, separate dining, and great room. Owners have made many top of the line improvements: new convection stove, a dual dishwasher just to name a few. This beauty is a hop skip and a jump to casinos and some of the best of the best dining and entertainment the desert has to offer. Excellent rental (30 Day Minimum) or full-time residence.
Location
State CA
County Riverside
Area 332 - Central Palm Springs
Interior
Interior Features Breakfast Bar, Breakfast Area, Separate/Formal Dining Room
Heating Central, Forced Air, Fireplace(s)
Cooling Central Air
Flooring Carpet, Tile
Fireplaces Type Gas, Gas Starter, Living Room
Fireplace Yes
Appliance Convection Oven, Dishwasher, Gas Cooktop, Disposal, Microwave, Refrigerator, Range Hood, Water To Refrigerator
Laundry Laundry Closet
Exterior
Parking Features Garage, Garage Door Opener
Garage Spaces 2.0
Garage Description 2.0
Fence Block
Community Features Gated
Utilities Available Cable Available
Amenities Available Pet Restrictions, Tennis Court(s)
View Y/N Yes
View Mountain(s), Panoramic, Pool
Attached Garage Yes
Total Parking Spaces 2
Private Pool No
Building
Lot Description Landscaped, Paved, Sprinkler System
Story 1
Entry Level One
Level or Stories One
New Construction No
Construction Status Updated/Remodeled
Others
HOA Name Community Association Financial Services
Senior Community No
Tax ID 009607911
Security Features Gated Community,Key Card Entry
Acceptable Financing Cash, Cash to New Loan, Conventional
Listing Terms Cash, Cash to New Loan, Conventional
Financing Cash
Special Listing Condition Standard
Read Less

Bought with Scott Timberlake • Bennion Deville Homes



