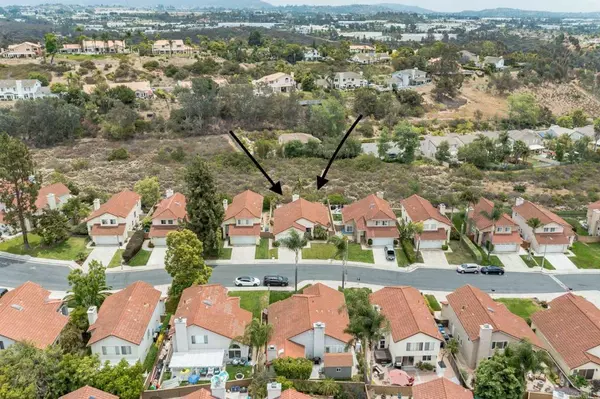For more information regarding the value of a property, please contact us for a free consultation.
1544 Harbor DR Vista, CA 92081
Want to know what your home might be worth? Contact us for a FREE valuation!

Our team is ready to help you sell your home for the highest possible price ASAP
Key Details
Sold Price $687,500
Property Type Single Family Home
Sub Type Single Family Residence
Listing Status Sold
Purchase Type For Sale
Square Footage 1,124 sqft
Price per Sqft $611
MLS Listing ID NDP2107589
Sold Date 08/10/21
Bedrooms 2
Full Baths 1
Three Quarter Bath 1
Condo Fees $32
HOA Fees $32/mo
HOA Y/N Yes
Year Built 1988
Lot Size 4,791 Sqft
Property Description
Rarely seen single story home on Canyon in gated The Cove of Shadowridge! Open Floor plan, south facing yard offers lots of natural light. High vaulted ceilings in the living area with built in speakers. Wood burning fireplace in Living area. Kitchen has marble countertops and tile backsplash. Hard surface flooring with exception of bedrooms. Primary Bedroom is spacious and has dual closets and a slider with patio to rear yard to enjoy the canyon views. Primary Bath has custom tiled Shower w/ Glass Door. Secondary Full Bath is updated. Laundry conveniently located in attached oversized 2 car garage with built-in / rafter storage space. Private with no neighbors to the rear, the rear yard has multiple fruit trees and dual side yards. Built-in gas operated BBQ and 2 awnings over patio.
Location
State CA
County San Diego
Area 92081 - Vista
Building/Complex Name The Cove
Zoning Residential
Interior
Interior Features All Bedrooms Down, Bedroom on Main Level, Main Level Master
Cooling None
Fireplaces Type Gas Starter, Living Room, Wood Burning
Fireplace Yes
Laundry In Garage
Exterior
Garage Spaces 2.0
Garage Description 2.0
Pool Community, Fenced, In Ground, Association
Community Features Park, Street Lights, Sidewalks, Pool
Amenities Available Management, Pool, Spa/Hot Tub
View Y/N Yes
View Canyon, Panoramic
Attached Garage Yes
Total Parking Spaces 4
Private Pool No
Building
Lot Description Back Yard, Front Yard, Lawn, Landscaped, Sprinkler System, Street Level
Story 1
Entry Level One
Sewer Public Sewer
Level or Stories One
Schools
School District Vista Unified
Others
HOA Name Shadowridge
Senior Community No
Tax ID 2175111200
Acceptable Financing Cash, Conventional, FHA, VA Loan
Listing Terms Cash, Conventional, FHA, VA Loan
Financing Conventional
Special Listing Condition Standard
Read Less

Bought with Kaye Atkins • Coldwell Banker West



