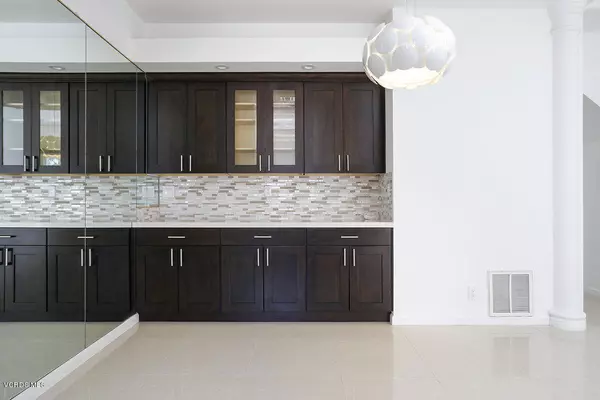For more information regarding the value of a property, please contact us for a free consultation.
3125 E Hillcrest DR Westlake Village, CA 91362
Want to know what your home might be worth? Contact us for a FREE valuation!

Our team is ready to help you sell your home for the highest possible price ASAP
Key Details
Sold Price $630,000
Property Type Townhouse
Sub Type Townhouse
Listing Status Sold
Purchase Type For Sale
Square Footage 1,773 sqft
Price per Sqft $355
Subdivision North Ranch Village-783
MLS Listing ID V0-217012324
Sold Date 10/27/17
Bedrooms 3
Full Baths 2
Half Baths 1
Condo Fees $430
Construction Status Updated/Remodeled
HOA Fees $430/mo
HOA Y/N Yes
Year Built 1989
Lot Size 692 Sqft
Property Description
Beautifully Upgraded townhome in Westlake Village. This property had a floor to ceiling remodel that is truly Amazing. Beautiful dark hardwood Kitchen cabinets, custom tile backsplash in the kitchen, quartz countertops and smooth, bright white walls throughout. Clean white tile downstairs and dark hardwood upstairs in the bedrooms. Tile bathroom floors. Huge master bedroom with vaulted ceilings, gas fireplace and enormous walk in closet. Spa tub in the master bathroom. Second and third bedrooms are quite large and perfect for children, teens, an office, or workout room. Direct access 2 car garage, and you can park in the driveway as well and a fair amount of Guest parking.
Location
State CA
County Ventura
Area Wv - Westlake Village
Zoning RPD1.5
Interior
Interior Features Balcony, Separate/Formal Dining Room, All Bedrooms Up, Primary Suite
Heating Forced Air, Natural Gas
Cooling Central Air
Fireplaces Type Decorative, Family Room, Gas
Fireplace Yes
Laundry In Garage
Exterior
Parking Features Door-Multi, Direct Access, Garage, Guest
Garage Spaces 2.0
Garage Description 2.0
Fence Vinyl
Pool Association, In Ground
Utilities Available Sewer Connected, Water Connected
View Y/N No
Porch Brick, Concrete
Total Parking Spaces 2
Private Pool Yes
Building
Lot Description Back Yard, Sprinklers In Rear, Sprinkler System
Story 2
Entry Level Multi/Split
Sewer Public Sewer, Septic Tank
Water Public
Level or Stories Multi/Split
New Construction No
Construction Status Updated/Remodeled
Others
HOA Fee Include Earthquake Insurance
Senior Community No
Tax ID 6800350065
Acceptable Financing Cash, Cash to New Loan, Conventional
Listing Terms Cash, Cash to New Loan, Conventional
Special Listing Condition Standard
Read Less

Bought with Michael Galieote • Coldwell Banker Realty



