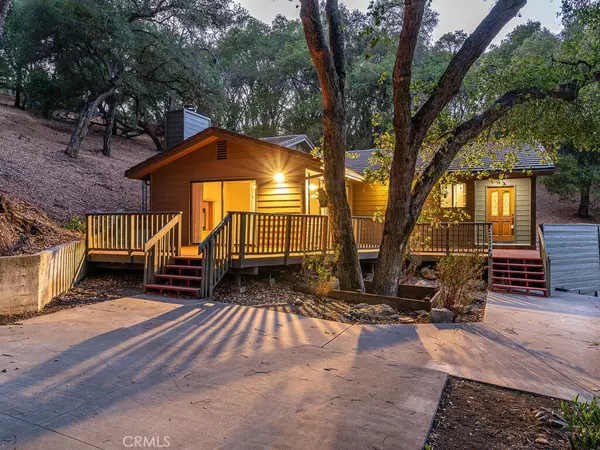For more information regarding the value of a property, please contact us for a free consultation.
9005 La Canada RD Atascadero, CA 93422
Want to know what your home might be worth? Contact us for a FREE valuation!

Our team is ready to help you sell your home for the highest possible price ASAP
Key Details
Sold Price $965,000
Property Type Single Family Home
Sub Type Single Family Residence
Listing Status Sold
Purchase Type For Sale
Square Footage 2,500 sqft
Price per Sqft $386
Subdivision Atnorthwest(20)
MLS Listing ID NS21228146
Sold Date 03/02/22
Bedrooms 3
Full Baths 2
Half Baths 1
HOA Y/N No
Year Built 1991
Lot Size 4.600 Acres
Property Description
Tucked away in the heart of Atascadero lies this 2,500 sq. ft. split-level home enveloped in a natural setting. Situated among the Oak trees and hillside charm the home is perfectly situated to enjoy the deck and tranquility of your surroundings. The split-level home offers 3 bedrooms, 2.5 bathrooms, open concept living room and kitchen, laundry room and attached 2 car garage. From the front entry the first floor features vaulted ceilings and lovingly designed living space with fireplace, direct access to the deck and spacious kitchen while the second floor includes bedrooms and master suite. The expansive deck overlooks the beauty of the terrain of the 4.6± acres and private trailhead access. An enchanting private hillside retreat with tree coverage and seamless indoor-outdoor living.
Location
State CA
County San Luis Obispo
Area Atsc - Atascadero
Zoning RS
Interior
Interior Features Breakfast Bar, Ceiling Fan(s), Cathedral Ceiling(s), Separate/Formal Dining Room, Walk-In Closet(s)
Heating Forced Air, Fireplace(s), Propane
Cooling None
Flooring Carpet, Tile, Vinyl
Fireplaces Type Family Room
Fireplace Yes
Appliance Double Oven, Dishwasher, Electric Cooktop, Disposal, Refrigerator
Laundry Inside, Laundry Room
Exterior
Exterior Feature Rain Gutters
Parking Features Concrete, Driveway
Garage Spaces 2.0
Garage Description 2.0
Fence Partial
Pool None
Community Features Rural
Utilities Available Electricity Connected, Propane, Water Connected
View Y/N Yes
View Hills, Trees/Woods
Roof Type Concrete,Tile
Porch Concrete, Deck, Open, Patio
Attached Garage Yes
Total Parking Spaces 2
Private Pool No
Building
Lot Description Secluded, Sloped Up, Trees
Story Multi/Split
Entry Level Multi/Split
Foundation Raised, Slab
Sewer Septic Tank
Water Public
Level or Stories Multi/Split
New Construction No
Schools
School District Atascadero Unified
Others
Senior Community No
Tax ID 050021039
Acceptable Financing Cash, Cash to New Loan
Listing Terms Cash, Cash to New Loan
Financing VA
Special Listing Condition Standard
Read Less

Bought with Chris Cox • eXp Realty of California, Inc.



