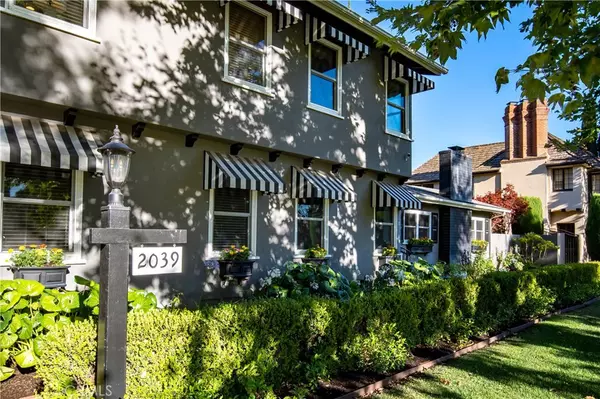For more information regarding the value of a property, please contact us for a free consultation.
2039 N Victoria DR Santa Ana, CA 92706
Want to know what your home might be worth? Contact us for a FREE valuation!

Our team is ready to help you sell your home for the highest possible price ASAP
Key Details
Sold Price $2,100,000
Property Type Single Family Home
Sub Type Single Family Residence
Listing Status Sold
Purchase Type For Sale
Square Footage 2,996 sqft
Price per Sqft $700
Subdivision ,Floral Park
MLS Listing ID PW22138851
Sold Date 08/25/22
Bedrooms 3
Full Baths 3
HOA Y/N No
Year Built 1951
Lot Size 0.413 Acres
Property Description
A rare opportunity to invest in a slice of Orange County history with this one-of-a-kind 1951 Traditional Monterey Revival home on one of the most prestigious streets in the charming historic district called Floral Park. Come explore this truly amazing property with hard-to-find expansive yards in front and back with over 18,000 square feet. From the impressive curb appeal to the park-like backyard with oversized pool, this three bedroom and three bathroom estate awaits its next distinguished owners. With original charm from top to bottom, you will be impressed from the minute you enter the foyer with the gorgeous hardwood floors, vaulted ceilings, and abundance of windows and natural light. The oversized formal living room boasts a classic fireplace, beamed ceilings, and more space than you will ever need. The elegant dining room is ideal for large dinner parties and is adjacent to the updated gourmet kitchen featuring a stainless steel suite of appliances, marble countertops, farmhouse sink, and a cozy breakfast nook to enjoy your morning coffee and sunshine to start the day. The downstairs also features a family room/den, a bedroom and full bath, and a bonus room that leads to the stunning and vast backyard. Upstairs one will find the primary bedroom with its ensuite bathroom and a secondary bedroom and bathroom. The serene lot has a custom pool and a detached garage with yet another bonus room off the garage, perfect for an office, a workshop, or additional guest quarters. There is even a bathroom in the garage! Come explore this amazing property and ever-so-special neighborhood where community is beyond compare!
Location
State CA
County Orange
Area 70 - Santa Ana North Of First
Rooms
Other Rooms Workshop
Main Level Bedrooms 1
Interior
Interior Features Beamed Ceilings, Breakfast Area, Chair Rail, Ceiling Fan(s), Crown Molding, Separate/Formal Dining Room, Recessed Lighting, Bedroom on Main Level, Primary Suite, Workshop
Heating Central, Natural Gas
Cooling Central Air, Electric
Flooring Carpet, Wood
Fireplaces Type Living Room
Fireplace Yes
Appliance Electric Oven, Disposal, Gas Range, Gas Water Heater, Refrigerator, Range Hood
Laundry Gas Dryer Hookup, Inside, Laundry Closet, In Kitchen
Exterior
Exterior Feature Awning(s), Lighting, Rain Gutters
Parking Features Concrete, Door-Single, Driveway, Garage Faces Front, Garage, Garage Door Opener, Private
Garage Spaces 2.0
Garage Description 2.0
Fence Block, Good Condition
Pool Gunite, In Ground, Lap, Private
Community Features Curbs, Gutter(s), Storm Drain(s), Street Lights, Sidewalks
Utilities Available Cable Available, Electricity Connected, Natural Gas Connected, Phone Available, Sewer Connected, Water Connected
View Y/N No
View None
Roof Type Composition
Accessibility Accessible Doors, Accessible Hallway(s)
Porch Concrete, Open, Patio
Attached Garage No
Total Parking Spaces 2
Private Pool Yes
Building
Lot Description 0-1 Unit/Acre, Back Yard, Front Yard, Lawn, Landscaped, Rectangular Lot, Sprinklers Timer, Sprinkler System
Story 2
Entry Level Two
Sewer Public Sewer
Water Public
Architectural Style Colonial, Custom, Traditional
Level or Stories Two
Additional Building Workshop
New Construction No
Schools
Elementary Schools Santiago
Middle Schools Santiago
High Schools Santa Ana
School District Santa Ana Unified
Others
Senior Community No
Tax ID 39911112
Security Features Prewired,Carbon Monoxide Detector(s),Smoke Detector(s)
Acceptable Financing Cash, Cash to New Loan, Conventional, 1031 Exchange, FHA, VA Loan
Listing Terms Cash, Cash to New Loan, Conventional, 1031 Exchange, FHA, VA Loan
Financing Cash
Special Listing Condition Standard
Read Less

Bought with Joseph Chow • Redfin



