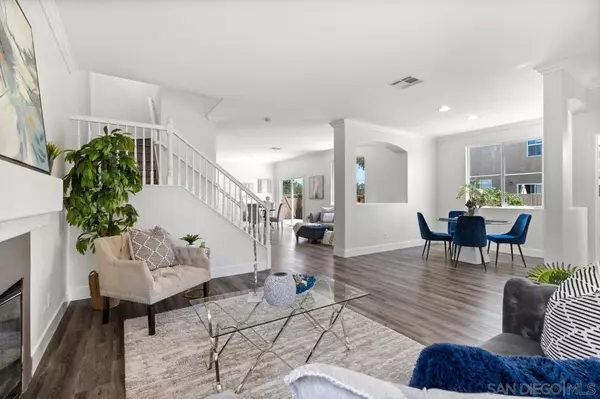For more information regarding the value of a property, please contact us for a free consultation.
2031 Parker Mountain Rd Chula Vista, CA 91913
Want to know what your home might be worth? Contact us for a FREE valuation!

Our team is ready to help you sell your home for the highest possible price ASAP
Key Details
Sold Price $767,000
Property Type Single Family Home
Sub Type Single Family Residence
Listing Status Sold
Purchase Type For Sale
Square Footage 1,811 sqft
Price per Sqft $423
Subdivision Chula Vista
MLS Listing ID 220022965SD
Sold Date 10/14/22
Bedrooms 4
Full Baths 2
Half Baths 1
Condo Fees $110
HOA Fees $110/mo
HOA Y/N Yes
Year Built 2003
Lot Size 3,519 Sqft
Property Description
Fall in love with the expansive living spaces of this recently remodeled detached home in Otay Ranch! Ideally located on a corner lot, bringing lots of natural light into this property, in an excellent location near schools, shopping centers, parks, freeways, and more. The functional floor plan with new luxury vinyl plank flooring showcases an open-concept kitchen with new shaker-style white cabinets, quartz countertops, stainless steel appliances, and a walk-in pantry. It opens up into the dining area, great room, and living room, with a half bathroom downstairs. Enjoy seamless indoor/outdoor living when you step outside onto the side patio. Upstairs you'll find the primary suite with a walk-in closet and en suite bathroom with dual sinks. Three more bedrooms are upstairs, sharing one full bathroom, plus a bonus smaller room (office? Additional walk-in closet? Storage?). The home has an attached two-car garage with washer and dryer hookups. Upgrades include new paint, a new garage door and opener, and new flooring. The community amenities feature a swimming pool, clubhouse, playgrounds, parks, BBQ, and basketball court. Sewer: Sewer Connected Topography: LL
Location
State CA
County San Diego
Area 91913 - Chula Vista
Building/Complex Name Otay Ranch Five
Zoning R-1
Interior
Interior Features Separate/Formal Dining Room, All Bedrooms Up, Walk-In Pantry, Walk-In Closet(s)
Heating Forced Air, Fireplace(s), Natural Gas
Cooling Central Air
Fireplaces Type Living Room
Fireplace Yes
Appliance 6 Burner Stove, Counter Top, Dishwasher, Gas Cooking, Disposal, Gas Oven, Gas Range, Microwave
Laundry Electric Dryer Hookup, Gas Dryer Hookup, In Garage
Exterior
Parking Features Garage, Garage Faces Rear
Garage Spaces 2.0
Garage Description 2.0
Fence Fair Condition, Wood
Pool Community
Community Features Pool
Amenities Available Insurance
Total Parking Spaces 2
Private Pool No
Building
Story 2
Entry Level Two
Architectural Style Modern, Traditional
Level or Stories Two
Others
HOA Name Walters Management
Senior Community No
Tax ID 6435305500
Acceptable Financing Cash, Conventional, FHA, VA Loan
Listing Terms Cash, Conventional, FHA, VA Loan
Financing Conventional
Read Less

Bought with Arabella Norman • Coldwell Banker West



