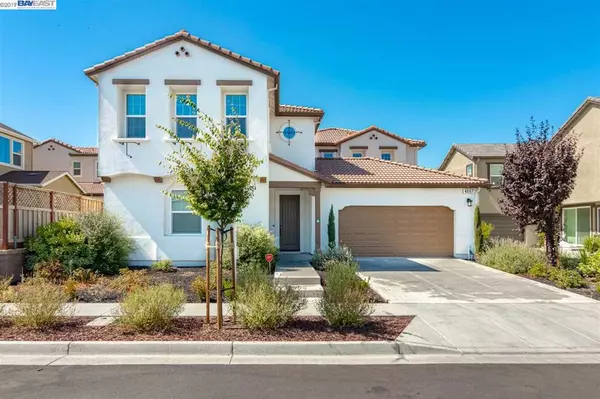For more information regarding the value of a property, please contact us for a free consultation.
4067 Long Ave Tracy, CA 95377
Want to know what your home might be worth? Contact us for a FREE valuation!

Our team is ready to help you sell your home for the highest possible price ASAP
Key Details
Sold Price $622,799
Property Type Single Family Home
Sub Type Single Family Residence
Listing Status Sold
Purchase Type For Sale
Square Footage 3,329 sqft
Price per Sqft $187
Subdivision Not Listed
MLS Listing ID 40885090
Sold Date 01/31/20
Bedrooms 4
Full Baths 3
Condo Fees $40
HOA Fees $40/mo
HOA Y/N Yes
Year Built 2017
Lot Size 5,501 Sqft
Property Description
Get lost in luxury! This stunning home built in 2017 offers a large open floorplan featuring a downstairs bedroom and full bath. From the gorgeous tile flooring to the large gourmet kitchen, this fabulous home is sure to delight you at every turn. The kitchen is a dream come true for home chefs that will appreciate the thoughtful and open layout. Featuring an over-sized island with breakfast bar, solid granite countertops, gas burner stovetop, stainless-steel appliances, and a large walk-in pantry closet. The home management office off the kitchen completes all the amenities that one could hope for. Upstairs you will enjoy your spacious master bedroom, including a luxurious spa-like master bathroom and an ex-large walk-in closet. Other home features include an upstairs loft and upstairs laundry room, ceiling fans, recessed lighting, Hunter Douglas blinds throughout, and a 2 car plus garage offering extra storage area. This home is a must see!
Location
State CA
County San Joaquin
Zoning RES
Interior
Heating Forced Air
Cooling Central Air
Flooring Carpet, Tile
Fireplaces Type None
Fireplace No
Exterior
Parking Features Garage, Garage Door Opener, Other
Garage Spaces 2.0
Garage Description 2.0
Pool None
Amenities Available Playground
Roof Type Tile
Accessibility None
Attached Garage Yes
Total Parking Spaces 2
Private Pool No
Building
Lot Description Back Yard, Front Yard
Story Two
Entry Level Two
Foundation Slab
Architectural Style Spanish
Level or Stories Two
Others
HOA Name NOT LISTED
Tax ID 240710040000
Acceptable Financing Cash, Conventional, 1031 Exchange, FHA, VA Loan
Listing Terms Cash, Conventional, 1031 Exchange, FHA, VA Loan
Read Less

Bought with NON MEMBER OUT OF AREA • Bay East AOR



