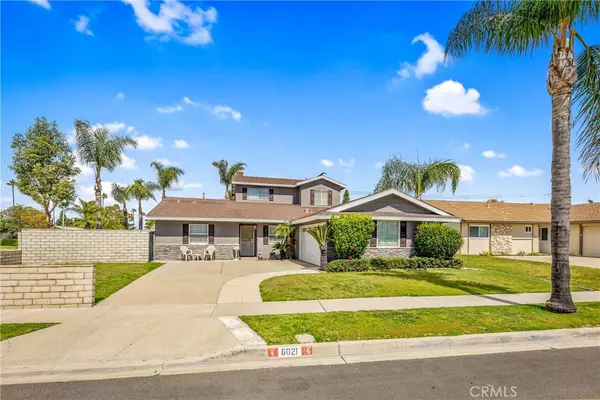For more information regarding the value of a property, please contact us for a free consultation.
6021 Pickett AVE Garden Grove, CA 92845
Want to know what your home might be worth? Contact us for a FREE valuation!

Our team is ready to help you sell your home for the highest possible price ASAP
Key Details
Sold Price $840,000
Property Type Single Family Home
Sub Type Single Family Residence
Listing Status Sold
Purchase Type For Sale
Square Footage 2,197 sqft
Price per Sqft $382
Subdivision Garden Park (Garp)
MLS Listing ID PW20060211
Sold Date 06/02/20
Bedrooms 5
Full Baths 3
Construction Status Updated/Remodeled,Turnkey
HOA Y/N No
Year Built 1962
Lot Size 6,969 Sqft
Property Description
Situated on a corner lot, this Expanded Garden Park Plan 1 truly has it all! Approaching the home, you are greeted with an oversized driveway with room for a small RV or boat. The exterior features stacked stone and on trend exterior with dark paint and black shutters and white trim. The spaciousness continues inside with an expanded living room featuring a true open concept with so much space! The kitchen is a large galley kitchen with added storage and open to the dining room. Featuring 3 bedrooms and 2 bathrooms downstairs, this home is truly a dream come true! The backyard has been completely renovated and features an oasis pool complete with a grotto, rock waterslide and spa. The fire pit and built in BBQ add to the positive vibes and relaxation. Upstairs you will be thrilled to find a true master retreat! The extra large bedroom, walk in closet, large master bedroom with dual sinks on the vanity, deep soaking jacuzzi tub and stand up shower are amazing and a rare find in West Grove. There is another bedroom upstairs as well, bringing the count to 5 bedrooms and 3 bathrooms! Adjacent to top rated GGUSD schools, Enders, Bell Intermediate and Pacifica High School. Close to shopping, Seal Beach and the 405 and 22 freeways for your convenience.
Location
State CA
County Orange
Area 47 - Garden Park
Rooms
Main Level Bedrooms 2
Interior
Interior Features Ceiling Fan(s), Crown Molding, Granite Counters, Bedroom on Main Level, Walk-In Closet(s)
Heating Central
Cooling Central Air
Flooring Carpet, Tile
Fireplaces Type Living Room
Fireplace Yes
Laundry See Remarks
Exterior
Garage Spaces 2.0
Garage Description 2.0
Fence Block
Pool In Ground, Private
Community Features Curbs, Gutter(s), Storm Drain(s), Street Lights, Suburban, Sidewalks
View Y/N Yes
View Neighborhood
Porch Concrete, Covered, Open, Patio
Attached Garage Yes
Total Parking Spaces 2
Private Pool Yes
Building
Lot Description Corner Lot, Irregular Lot, Level, Yard
Faces South
Story 2
Entry Level Two
Foundation Slab
Sewer Public Sewer
Water Public
Architectural Style Contemporary
Level or Stories Two
New Construction No
Construction Status Updated/Remodeled,Turnkey
Schools
Elementary Schools Enders
Middle Schools Bell Intermediate
High Schools Pacifica
School District Garden Grove Unified
Others
Senior Community No
Tax ID 13061411
Acceptable Financing Cash, Conventional, FHA, Fannie Mae, Freddie Mac, VA Loan
Listing Terms Cash, Conventional, FHA, Fannie Mae, Freddie Mac, VA Loan
Financing Conventional
Special Listing Condition Standard
Read Less

Bought with April Armendariz • Redfin



