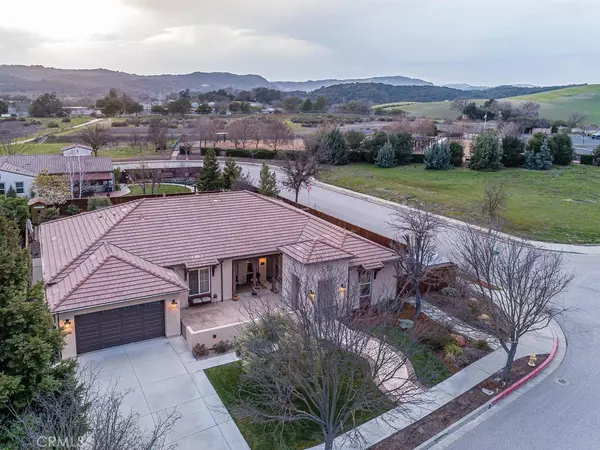For more information regarding the value of a property, please contact us for a free consultation.
1050 Semillon LN Templeton, CA 93465
Want to know what your home might be worth? Contact us for a FREE valuation!

Our team is ready to help you sell your home for the highest possible price ASAP
Key Details
Sold Price $875,000
Property Type Single Family Home
Sub Type Single Family Residence
Listing Status Sold
Purchase Type For Sale
Square Footage 2,825 sqft
Price per Sqft $309
Subdivision Tempwest(100)
MLS Listing ID NS20040300
Sold Date 03/27/20
Bedrooms 4
Full Baths 2
Half Baths 1
Condo Fees $87
HOA Fees $87/mo
HOA Y/N Yes
Year Built 2004
Lot Size 0.300 Acres
Property Description
With a welcoming front courtyard and the inviting floor plan, you'll experience the timeless charm of this single level 2,825± sq. ft. home. Featuring a spacious layout with 4 bedrooms, 3 baths, laundry room, open concept kitchen and living room with formal and casual dining spaces. The kitchen stuns with granite counters, center island with bar seating and walk-in pantry. Tranquility and relaxation await you in the master suite with heated floors, soaking tub, his and her vanities, walk-in closet and access to the backyard offering an abundance of natural light. Complete with a peaceful backyard area ideal for entertaining with a pergola shade structure, fully landscaped and fenced yard. Conveniently located just minutes from downtown Templeton in the desirable Vineyard Estates neighborhood with nearby conveniences of Vineyard Dog Park and Vineyard Elementary School.
Location
State CA
County San Luis Obispo
Area Tton - Templeton
Zoning RSF
Rooms
Main Level Bedrooms 4
Interior
Interior Features Ceiling Fan(s), Crown Molding, Granite Counters, Pantry, All Bedrooms Down, Walk-In Pantry
Heating Forced Air
Cooling Central Air
Flooring Carpet, Tile, Wood
Fireplaces Type Living Room
Fireplace Yes
Appliance Dishwasher, Gas Cooktop, Gas Oven
Laundry Inside
Exterior
Garage Spaces 2.0
Garage Description 2.0
Fence Wood
Pool None
Community Features Biking, Curbs, Dog Park, Gutter(s), Storm Drain(s), Suburban
Amenities Available Maintenance Grounds
View Y/N Yes
View Neighborhood
Roof Type Tile
Porch Concrete, Covered, Patio
Attached Garage Yes
Total Parking Spaces 2
Private Pool No
Building
Lot Description Back Yard, Lawn
Story 1
Entry Level One
Foundation Slab
Sewer Public Sewer
Water Public
Architectural Style Mediterranean
Level or Stories One
New Construction No
Schools
School District Templeton Unified
Others
HOA Name Vineyard Estates of Templeton
Senior Community No
Tax ID 039223016
Acceptable Financing Cash, Cash to New Loan
Listing Terms Cash, Cash to New Loan
Financing Conventional
Special Listing Condition Standard
Read Less

Bought with Scott Mathews • Oak View Properties



