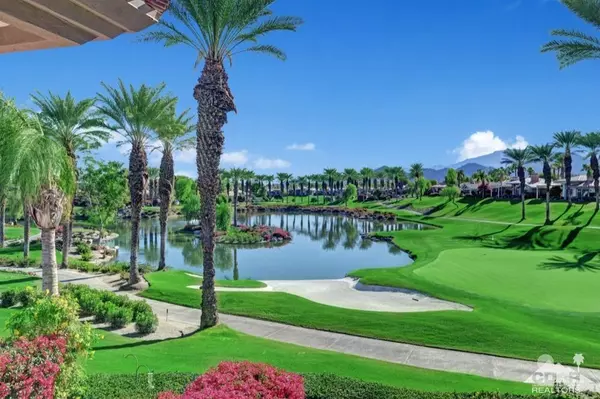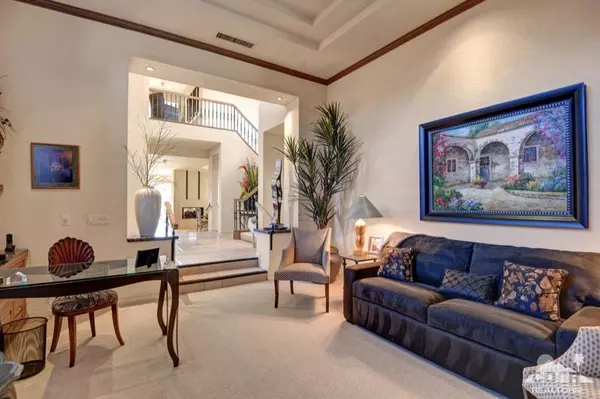For more information regarding the value of a property, please contact us for a free consultation.
689 Red Arrow TRL Palm Desert, CA 92211
Want to know what your home might be worth? Contact us for a FREE valuation!

Our team is ready to help you sell your home for the highest possible price ASAP
Key Details
Sold Price $775,000
Property Type Condo
Sub Type Condominium
Listing Status Sold
Purchase Type For Sale
Square Footage 3,402 sqft
Price per Sqft $227
Subdivision Indian Ridge
MLS Listing ID 219034931
Sold Date 06/12/20
Bedrooms 3
Full Baths 3
Half Baths 1
HOA Fees $883/mo
HOA Y/N Yes
Year Built 1993
Lot Size 3,049 Sqft
Acres 0.07
Property Description
This is a one of a kind, unique luxury home located inside Indian Ridge Country Club. The builder customized this magnificent two-story home with attention to detail through out, including designer furnishings, French limestone floors, custom wine closet & so much more. The wall that divides the kitchen & family room has been removed, creating a open concept floor plan that is unique to this model. Craftsman cabinetry, center island & stainless professional grade appliances complete your dream kitchen including an extra commercial refrigerator/freezer. Endless views of water, golf course, along with the southern mountains will put you in a trance. The spectacular master suite is complete with a fireplace, custom walk in closet as big as a bedroom, large master bath with marble walk in shower & separate jacuzzi tub. Did we mention the spectacular views from the master bedroom private patio? This is a must see home! Furnished per inventory list. Club or Golf Membership available.
Location
State CA
County Riverside
Area 324 - Palm Desert East
Interior
Heating Forced Air, Natural Gas
Cooling Air Conditioning, Ceiling Fan(s), Central Air
Fireplaces Number 2
Fireplaces Type Gas Log, Gas Starter, See Through, Living Room
Furnishings Furnished
Fireplace true
Exterior
Exterior Feature Balcony
Parking Features true
Garage Spaces 2.0
Fence Stucco Wall
Utilities Available Cable Available
View Y/N true
View Golf Course, Mountain(s), Panoramic, Water
Private Pool No
Building
Lot Description On Golf Course, Waterfront
Story 2
Entry Level Two
Sewer In, Connected and Paid
Level or Stories Two
Others
HOA Fee Include Cable TV,Security,Trash,Utilities
Senior Community No
Acceptable Financing Cash, Cash to New Loan, Conventional
Listing Terms Cash, Cash to New Loan, Conventional
Special Listing Condition Standard
Read Less



