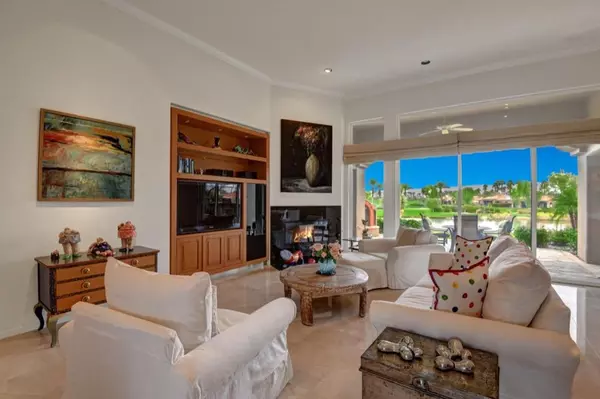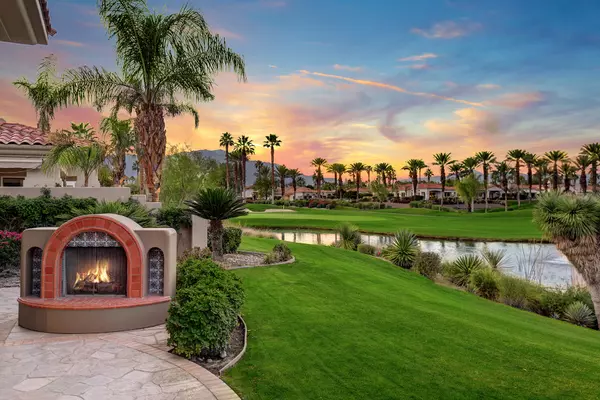For more information regarding the value of a property, please contact us for a free consultation.
876 Mesa Grande DR Palm Desert, CA 92211
Want to know what your home might be worth? Contact us for a FREE valuation!

Our team is ready to help you sell your home for the highest possible price ASAP
Key Details
Sold Price $1,085,000
Property Type Single Family Home
Sub Type Single Family Residence
Listing Status Sold
Purchase Type For Sale
Square Footage 3,371 sqft
Price per Sqft $321
Subdivision Indian Ridge
MLS Listing ID 219035243
Sold Date 08/10/20
Bedrooms 4
Full Baths 4
Half Baths 1
HOA Fees $485/mo
HOA Y/N Yes
Year Built 1998
Lot Size 10,454 Sqft
Acres 0.24
Property Description
Spectacular lakefront Ocotillo 1 with casita. From the moment you walk up the paved courtyard and enter the custom iron double doors, you already know you are walking into a special home. One of Indian Ridge's most popular floor plans which includes an open concept living with a large kitchen opening up to the living room and bar. Marble floors, wood floors, custom built-ins and lots of windows and views of the 3rd hole of the Arroyo course. Your large paved back patio is perfect for relaxing and entertaining. Whether you're keeping warm by the fireplace, or cooking up something yummy in your built-in BBQ, this is outdoor living at its finest. Large master bedroom which encompasses the beautiful golf course/mountain views and spacious guest bedrooms for family and friends. Let's not forget the casita, your guests will never want to leave! Offered furnished per inventory list. Club or Golf Membership available.
Location
State CA
County Riverside
Area 324 - Palm Desert East
Interior
Heating Forced Air, Natural Gas
Cooling Air Conditioning, Ceiling Fan(s), Central Air
Fireplaces Number 2
Fireplaces Type Gas, Living Room
Furnishings Furnished
Fireplace true
Exterior
Parking Features true
Garage Spaces 2.0
Fence Block
Utilities Available Cable Available
Waterfront Description Lake
View Y/N true
View Golf Course, Lake, Mountain(s), Panoramic
Private Pool No
Building
Lot Description Landscaped, On Golf Course
Story 1
Entry Level One
Sewer In, Connected and Paid
Level or Stories One
Others
HOA Fee Include Cable TV,Security,Trash
Senior Community No
Acceptable Financing Cash, Cash to New Loan, Conventional
Listing Terms Cash, Cash to New Loan, Conventional
Special Listing Condition Standard
Read Less



