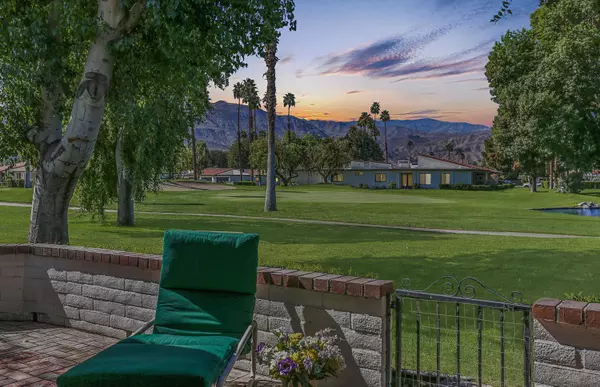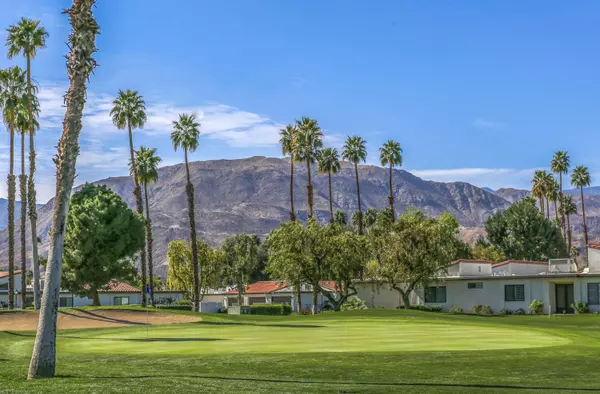For more information regarding the value of a property, please contact us for a free consultation.
9 Don Quixote DR Rancho Mirage, CA 92270
Want to know what your home might be worth? Contact us for a FREE valuation!

Our team is ready to help you sell your home for the highest possible price ASAP
Key Details
Sold Price $335,000
Property Type Condo
Sub Type Condominium
Listing Status Sold
Purchase Type For Sale
Square Footage 1,621 sqft
Price per Sqft $206
Subdivision Rancho Las Palmas Country Club
MLS Listing ID 219039574
Sold Date 03/18/20
Style Mediterranean,Spanish
Bedrooms 3
Full Baths 2
HOA Fees $588/mo
HOA Y/N Yes
Year Built 1978
Lot Size 2,613 Sqft
Acres 0.06
Property Description
Mountain, Lake and Golf Course!!! This is THE PRIME VIEW in Rancho Las Palmas located in the heart of Rancho Mirage! Light and bright, featuring 3 bedrooms and 2 bathrooms with a generous open floorplan , dining area and kitchen with breakfast nook making this the perfect full time or vacation residence. Boasting a two car garage and individual laundry room, there's plenty of storage for all of your living needs. From the greatroom step out onto your oversized patio embraced by mountains and the serene sound of the flowing water fountain, the ideal spot for sipping your morning coffee or evening cocktail A lively playful vibe...the ducks will be your friend here! Live life to the fullest at Rancho Las Palmas, with multiple pools, spas, golf course and clubhouse. Close to hiking, shopping, dining and entertainment! Joyful living and relaxation is right here, right now. Abundant value can be yours!!!
Location
State CA
County Riverside
Area 321 - Rancho Mirage
Interior
Heating Central, Natural Gas
Cooling Ceiling Fan(s), Central Air
Furnishings Turnkey
Fireplace false
Exterior
Parking Features true
Garage Spaces 2.0
Fence Brick
Pool Community, Fenced, Heated, In Ground, Safety Gate, Safety Fence
Utilities Available Cable Available
Waterfront Description Lake
View Y/N true
View Lake, Mountain(s), Park/Green Belt, Pond, Trees/Woods, Water
Private Pool Yes
Building
Lot Description Front Yard, Landscaped, Greenbelt, On Golf Course, Waterfront
Story 1
Entry Level One
Sewer In, Connected and Paid
Architectural Style Mediterranean, Spanish
Level or Stories One
Others
HOA Fee Include Building & Grounds,Clubhouse,Maintenance Paid
Senior Community No
Acceptable Financing Cash, Cash to New Loan, Conventional
Listing Terms Cash, Cash to New Loan, Conventional
Special Listing Condition Standard
Read Less



