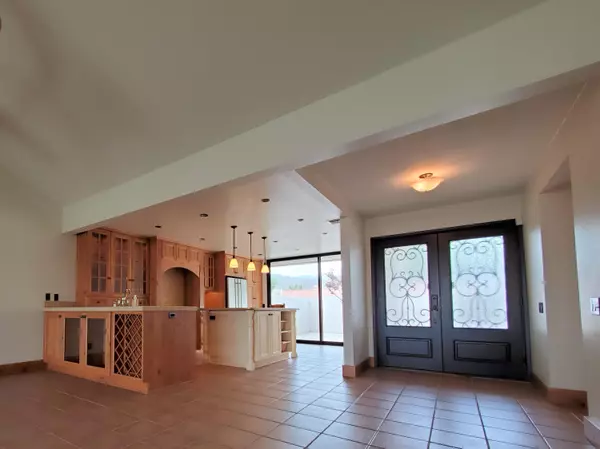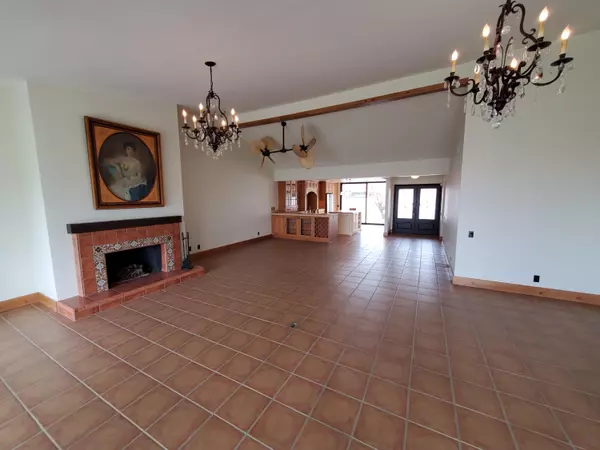For more information regarding the value of a property, please contact us for a free consultation.
75122 Kiowa DR Indian Wells, CA 92210
Want to know what your home might be worth? Contact us for a FREE valuation!

Our team is ready to help you sell your home for the highest possible price ASAP
Key Details
Sold Price $390,000
Property Type Condo
Sub Type Condominium
Listing Status Sold
Purchase Type For Sale
Square Footage 2,046 sqft
Price per Sqft $190
Subdivision Dorado Villas
MLS Listing ID 219043804
Sold Date 02/16/21
Style Other
Bedrooms 2
Full Baths 2
HOA Fees $650/mo
HOA Y/N Yes
Year Built 1979
Lot Size 3,920 Sqft
Acres 0.09
Property Description
This villa has been tastefully remodeled throughout, and updated with fine quality elements. Enter the property through an enclosed courtyard with southern mountain views. The double-door entry opens to a spacious great room that features a gourmet kitchen and large living and dining area with vaulted ceiling and fireplace. Tile flooring throughout the home. Counter-tops in kitchen are ceramic tile and granite-top prep island. Bathrooms have custom built-ins and granite counter-tops. Showers are enclosed with glass-block. Master bedroom has a walk-in closet, and a private patio. Laundry room and 2-car attached garage with abundant storage. Enjoy expansive northern mountain views from the rear patio. The large patio spaces are ideal for outdoor entertaining. A community tennis court and pool/spa area are just steps away. New roof Nov 2018.
Location
State CA
County Riverside
Area 325 - Indian Wells
Interior
Heating Central, Forced Air, Natural Gas
Cooling Air Conditioning
Fireplaces Number 1
Fireplaces Type Gas Log, Tile, Living Room
Furnishings Unfurnished
Fireplace true
Exterior
Exterior Feature Tennis Court(s)
Parking Features true
Garage Spaces 2.0
Fence Block
Pool Community, In Ground, Safety Gate
Utilities Available Cable Available
View Y/N true
View Mountain(s), Park/Green Belt
Private Pool Yes
Building
Lot Description Landscaped, Cul-De-Sac, Greenbelt
Story 1
Entry Level One
Sewer In, Connected and Paid
Architectural Style Other
Level or Stories One
Others
HOA Fee Include Trash
Senior Community No
Acceptable Financing Submit
Listing Terms Submit
Special Listing Condition Standard
Read Less



