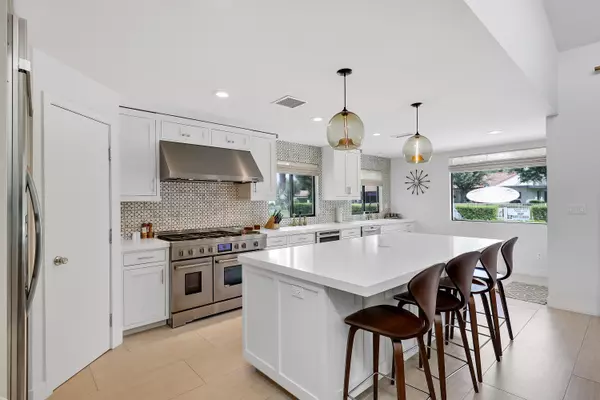For more information regarding the value of a property, please contact us for a free consultation.
66 El Toro DR Rancho Mirage, CA 92270
Want to know what your home might be worth? Contact us for a FREE valuation!

Our team is ready to help you sell your home for the highest possible price ASAP
Key Details
Sold Price $475,000
Property Type Condo
Sub Type Condominium
Listing Status Sold
Purchase Type For Sale
Square Footage 1,693 sqft
Price per Sqft $280
Subdivision Rancho Las Palmas Country Club
MLS Listing ID 219048203
Sold Date 10/13/20
Bedrooms 3
Full Baths 2
HOA Fees $607/mo
HOA Y/N Yes
Year Built 1978
Lot Size 2,613 Sqft
Acres 0.06
Property Description
This exceptional remodeled 30 Plan will take your breath away. With the highest quality in upgrades and finishing touches it is a knock-out and smartly designed. The home offers porcelain tile, wool carpeting, recessed lighting, new sliders, solid core doors & windows, vaulted ceilings and added windows for natural light. The kitchen has modern backsplash, Jenn air 6 burner gas stove top, Kitchen aid built-in refrigerator plus counter-height seating. The atrium has been converted into a 3rd bedroom with custom cabinets. The bedroom closets have custom built-ins and the décor has the new look in modern. This end unit is steps to the pool and offered turn-key. This is a must see!!
Location
State CA
County Riverside
Area 321 - Rancho Mirage
Interior
Heating Forced Air
Cooling Air Conditioning, Central Air
Furnishings Furnished
Fireplace false
Exterior
Parking Features true
Garage Spaces 2.0
Pool In Ground, Community
View Y/N true
View Pool
Private Pool Yes
Building
Lot Description Corner Lot
Story 1
Entry Level Ground
Sewer In, Connected and Paid
Level or Stories Ground
Others
HOA Fee Include Building & Grounds,Cable TV,Clubhouse,Insurance,Security,Trash
Senior Community No
Acceptable Financing Cash, Cash to New Loan, Conventional
Listing Terms Cash, Cash to New Loan, Conventional
Special Listing Condition Standard
Read Less



