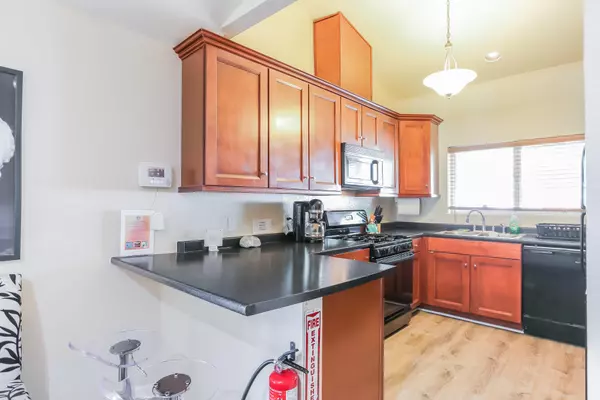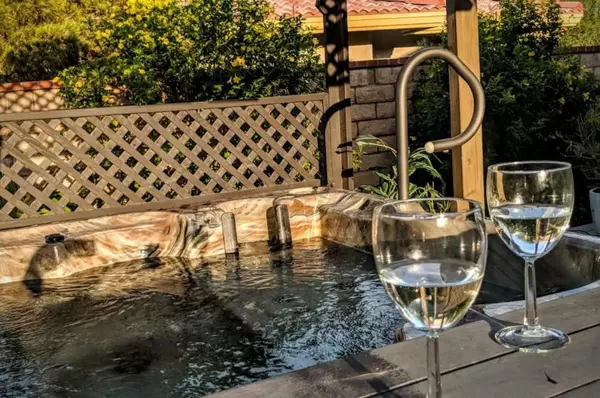For more information regarding the value of a property, please contact us for a free consultation.
3242 N Mica DR Palm Springs, CA 92262
Want to know what your home might be worth? Contact us for a FREE valuation!

Our team is ready to help you sell your home for the highest possible price ASAP
Key Details
Sold Price $357,500
Property Type Single Family Home
Sub Type Single Family Residence
Listing Status Sold
Purchase Type For Sale
Square Footage 1,160 sqft
Price per Sqft $308
Subdivision Mountain Shadow North
MLS Listing ID 219048262
Sold Date 11/20/20
Style Traditional
Bedrooms 3
Full Baths 2
HOA Y/N No
Year Built 1982
Lot Size 3,916 Sqft
Acres 0.09
Property Description
This 3 bed / 2 bath has a tranquil aesthetic, near downtown. Enter to the living room with vaulted ceilings and mountain views. The upgraded kitchen features, upgraded wood cabinets, gas range, and opens up to the dining room with outdoor access. The two guest rooms share the hall full bath with ceramic tile and glass shower. A stacked washer / gas dryer in the hall. The master is oversized with ceiling fan, two large closets and patio access. The ensuite master bath has dual vanities and a ceramic tile and glass shower. The raised wrap around covered patio features a dining area, several sitting areas and a newer above ground spa Jacuzzi with gazebo and bar seating. Other highlights include: Solar lease, new flooring with lifetime warranty, brand new air conditioner, newer doors, dual pane windows, monitored alarm system and 1 car garage. FEE land, not leased. Quiet neighborhood, minutes away from downtown Palm Springs, dining and shopping. See 3D virtual tour.
Location
State CA
County Riverside
Area 331 - Palm Springs North End
Interior
Heating Central, Natural Gas
Cooling Ceiling Fan(s), Central Air
Furnishings Furnished
Fireplace false
Exterior
Parking Features true
Garage Spaces 1.0
Fence Block, Wood
Utilities Available Cable Available
View Y/N true
View Mountain(s)
Private Pool No
Building
Story 1
Entry Level Ground,One
Sewer In Street on Bond, In Street Paid, In, Connected and Paid
Architectural Style Traditional
Level or Stories Ground, One
Schools
Elementary Schools Vista Del Monte
Middle Schools Raymond Cree
High Schools Palm Springs
School District Palm Springs Unified
Others
Senior Community No
Acceptable Financing Cash, Cash to New Loan, Conventional, FHA, VA Loan
Listing Terms Cash, Cash to New Loan, Conventional, FHA, VA Loan
Special Listing Condition Standard
Read Less



