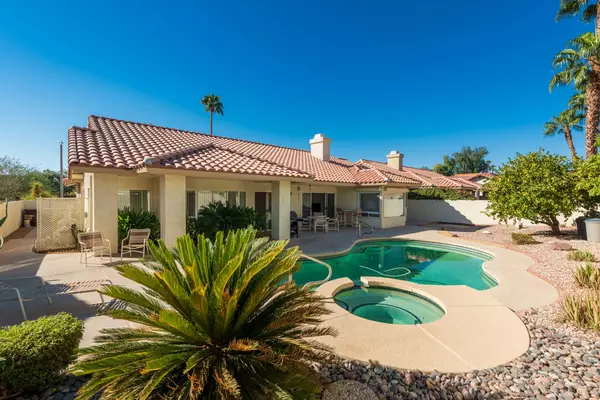For more information regarding the value of a property, please contact us for a free consultation.
77586 Carinda CT Palm Desert, CA 92211
Want to know what your home might be worth? Contact us for a FREE valuation!

Our team is ready to help you sell your home for the highest possible price ASAP
Key Details
Sold Price $480,000
Property Type Single Family Home
Sub Type Single Family Residence
Listing Status Sold
Purchase Type For Sale
Square Footage 2,220 sqft
Price per Sqft $216
Subdivision Whitehawk
MLS Listing ID 219052309
Sold Date 01/05/21
Style Contemporary
Bedrooms 3
Full Baths 2
Half Baths 1
HOA Fees $130/mo
HOA Y/N Yes
Year Built 1990
Lot Size 8,276 Sqft
Acres 0.19
Property Description
Due to receipt of multiple offers, all offers must be received by 5pm today 11/16/20, for presentation to the seller.
Beautiful Bayberry model in Whitehawk, Palm Desert. Gated enclosed courtyard with lush landscaping. Great separation between bedrooms and main living areas. Formal dining and living room plus a large family room. Kitchen is equipped with a double convection oven, gas stove top with built in microwave above it and large center island with adjoining nook. Easy transition from indoor to the back poolside patio from sliders in the family room and also from the Master bedroom. Master suite has a wonderful sitting area and TWO spacious walk-in closets. Attached 3 car garage with plenty of storage! Located within a cul-de-sac and community has a private community park and direct access to Woodhaven Country Club.
Location
State CA
County Riverside
Area 324 - Palm Desert East
Interior
Heating Fireplace(s), Forced Air, Natural Gas
Cooling Central Air
Fireplaces Number 1
Fireplaces Type Gas Log
Furnishings Unfurnished
Fireplace true
Exterior
Parking Features true
Garage Spaces 3.0
Fence Block
Pool Gunite, In Ground, Private
View Y/N true
View Mountain(s), Peek-A-Boo
Private Pool Yes
Building
Story 1
Entry Level One
Sewer In, Connected and Paid
Architectural Style Contemporary
Level or Stories One
Schools
School District Desert Sands Unified
Others
Senior Community No
Acceptable Financing Cash, Cash to New Loan, VA Loan
Listing Terms Cash, Cash to New Loan, VA Loan
Special Listing Condition Standard
Read Less



