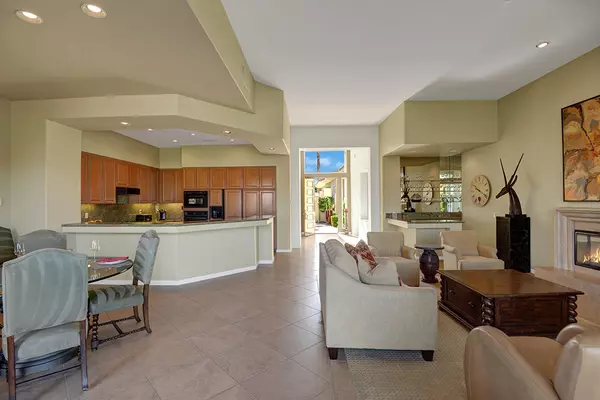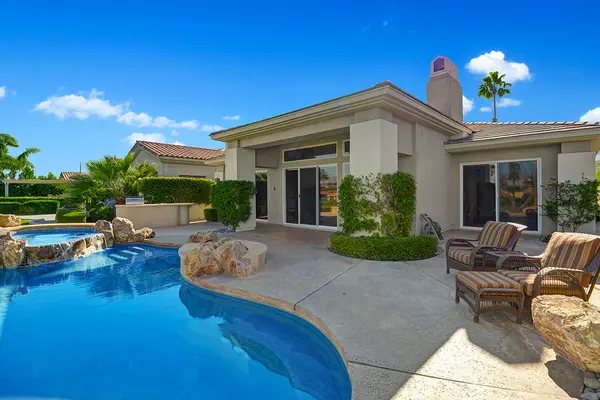For more information regarding the value of a property, please contact us for a free consultation.
480 Gold Canyon DR Palm Desert, CA 92211
Want to know what your home might be worth? Contact us for a FREE valuation!

Our team is ready to help you sell your home for the highest possible price ASAP
Key Details
Sold Price $780,000
Property Type Single Family Home
Sub Type Single Family Residence
Listing Status Sold
Purchase Type For Sale
Square Footage 2,430 sqft
Price per Sqft $320
Subdivision Indian Ridge
MLS Listing ID 219053052
Sold Date 02/03/21
Style Contemporary,Traditional
Bedrooms 3
Full Baths 3
Half Baths 1
HOA Fees $485/mo
HOA Y/N Yes
Year Built 2000
Property Description
Don't miss this incredible Bougainvillea-1 open floor plan with pebble tec pool & spa! Turnkey furnished and move-in ready with approximately $20,000 worth of art and even a Jaguar included in the price! Interior upgrades include granite counter tops, gooseneck kitchen faucet, pull down sun shades in living areas, plantation shutters in bedrooms, large floor tiles throughout living areas, wet bar with wine cooler, built-in entertainment center, newer A/Cs (2017), newer hot water heater (2017), new exterior painting (2018). Exterior upgrades include built-in fire pit, built-in BBQ, and plenty of room to entertain guests & family on the extra large patio. Located on an elevated lot overlooking the Arnold Palmer #9 Arroyo course with lakes and massive mountain ranges in the background. Master bedroom is conveniently located in its own wing of the home for privacy with gorgeous golf course & mountain views. Garage has epoxy floor and plenty of built-in cabinets. Club or golf membership available.
Location
State CA
County Riverside
Area 324 - Palm Desert East
Interior
Heating Forced Air
Cooling Central Air
Fireplaces Number 1
Fireplaces Type Gas Starter, Glass Doors
Furnishings Turnkey
Fireplace true
Exterior
Parking Features true
Garage Spaces 3.0
Pool In Ground, Not Heated, Private, Pebble
Utilities Available Cable Available
View Y/N true
View Golf Course, Mountain(s), Panoramic, Water
Private Pool Yes
Building
Lot Description On Golf Course
Story 1
Entry Level One
Sewer In, Connected and Paid
Architectural Style Contemporary, Traditional
Level or Stories One
Others
HOA Fee Include Cable TV,Trash
Senior Community No
Acceptable Financing Cash, Conventional
Listing Terms Cash, Conventional
Special Listing Condition Standard
Read Less



