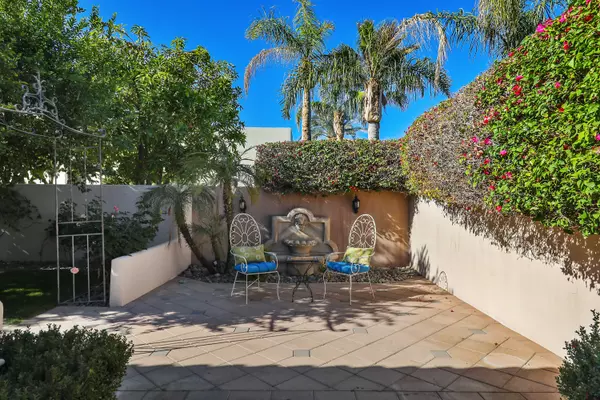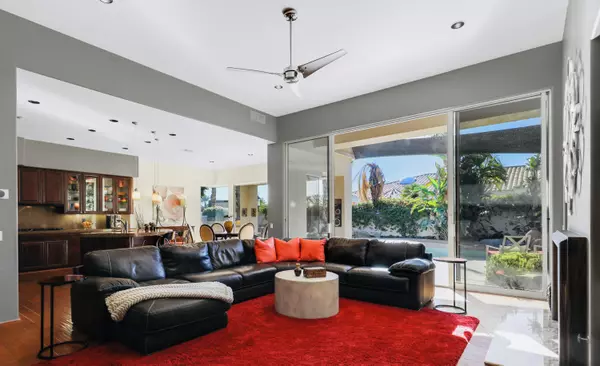For more information regarding the value of a property, please contact us for a free consultation.
79185 Coyote Creek La Quinta, CA 92253
Want to know what your home might be worth? Contact us for a FREE valuation!

Our team is ready to help you sell your home for the highest possible price ASAP
Key Details
Sold Price $1,275,000
Property Type Single Family Home
Sub Type Single Family Residence
Listing Status Sold
Purchase Type For Sale
Square Footage 2,802 sqft
Price per Sqft $455
Subdivision Painted Cove
MLS Listing ID 219072891
Sold Date 03/09/22
Style Mediterranean,Ranch
Bedrooms 3
Full Baths 3
Half Baths 1
HOA Fees $265/mo
HOA Y/N Yes
Year Built 1999
Lot Size 0.270 Acres
Property Description
Welcome to this Custom Design South Facing Home Built by Ministrelli in the Sought After Neighborhood of Painted Cove in La Quinta. We Welcome all Dog Lovers!! There is a Fabulous Dog Park right down the street! Also the LOW HOA's of $265 per month! This has a wonderful open floor plan from the kitchen to the living area! Terrific views of the pool and yard area greet you from the moment you enter. Features include stone & hardwood floors, stainless steel appliances, granite counters and salt water pool filtration system, 2 fireplaces, Hunter Douglas blinds, courtyard, 3 car garage with epoxy floor coating and heat pump for cooling. Large yard with mature trees provide wonderful shade. Additional notes: updated pool equipment, new AC, app based Nest, pool controls, ring, and front door lock.
Location
State CA
County Riverside
Area 313 -La Quinta South Of Hwy 111
Interior
Heating Central, Fireplace(s), Forced Air, Natural Gas
Cooling Air Conditioning, Ceiling Fan(s), Central Air, Heat Pump, Zoned
Fireplaces Number 2
Fireplaces Type Gas Log, Gas Starter, Living Room
Furnishings Partially
Fireplace true
Exterior
Parking Features true
Garage Spaces 3.0
Fence Privacy
Pool Heated, In Ground, Private, Salt Water, Tile
Utilities Available Cable Available
View Y/N true
View Mountain(s)
Private Pool Yes
Building
Lot Description Back Yard, Front Yard, Landscaped, Private
Story 1
Entry Level One
Sewer In, Connected and Paid
Architectural Style Mediterranean, Ranch
Level or Stories One
Others
HOA Fee Include Building & Grounds,Security,Trash
Senior Community No
Acceptable Financing Cash
Listing Terms Cash
Special Listing Condition Standard
Read Less



