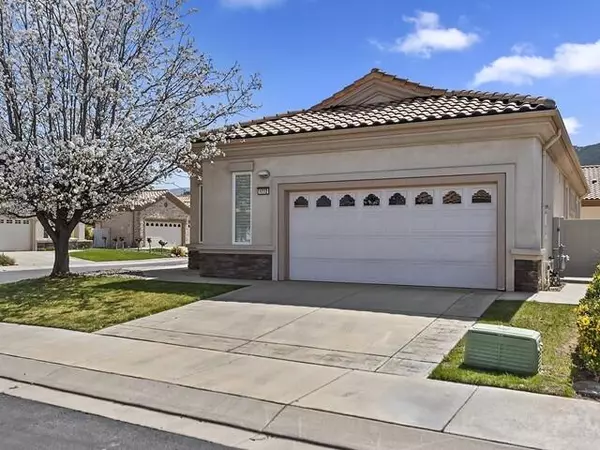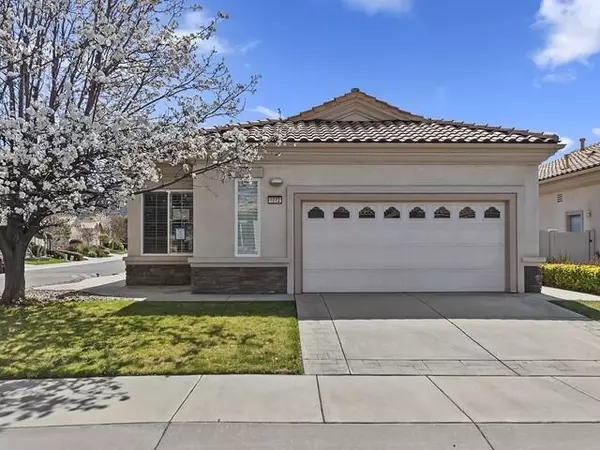For more information regarding the value of a property, please contact us for a free consultation.
5772 Indian Canyon DR Banning, CA 92220
Want to know what your home might be worth? Contact us for a FREE valuation!

Our team is ready to help you sell your home for the highest possible price ASAP
Key Details
Sold Price $375,000
Property Type Single Family Home
Sub Type Single Family Residence
Listing Status Sold
Purchase Type For Sale
Square Footage 1,469 sqft
Price per Sqft $255
Subdivision Sun Lakes Country Club
MLS Listing ID 219076033
Sold Date 05/05/22
Bedrooms 2
Full Baths 2
HOA Fees $336/mo
HOA Y/N Yes
Year Built 2002
Lot Size 5,227 Sqft
Property Description
Located in Sun Lakes Country Club; Beautiful Active Senior Resort for 55 and over. Home is a two bedroom two bath with a den / office and a great room with lovely large sliding glass doors that exit to the built-in covered patio. Master bedroom is in the back of the house. Large kitchen with many cupboards, pull out drawers, corner Lazy Susan, walk in pantry with its own laundry room with a deep sink. There are window shutters thru out home. Landscaped beautifully and with low maintenance in mind. Beautiful and move in ready. Some of the amenities in Sun Lakes are Championship Golf Course, Executive Golf Course, 3 Club Houses, Restaurant & Lounge, Tennis, Swimming (inside & outside),
Bocce Ball, Pickle Ball / Paddle Ball, and 3 Gyms. Please note: buyer is to pay $430 of the HOA transfer fee and $950 for the Private Transfer Fee aka 'One Time Social Fee' to the HOA.Please use public virtual tour link to access more information. https://www.tourfactory.com/idxr2963105
Location
State CA
County Riverside
Area 263 - Banning/Beaumont/Cherry Valley
Interior
Heating Central
Cooling Air Conditioning
Furnishings Unfurnished
Fireplace false
Exterior
Parking Features true
Garage Spaces 2.0
Fence Vinyl
View Y/N false
Private Pool No
Building
Lot Description Level
Story 1
Entry Level Ground
Sewer In, Connected and Paid
Level or Stories Ground
Others
Senior Community Yes
Acceptable Financing Cash to New Loan, Conventional, FHA
Listing Terms Cash to New Loan, Conventional, FHA
Special Listing Condition Standard
Read Less



