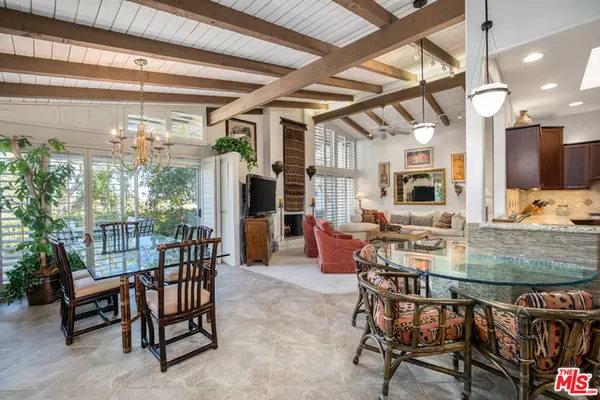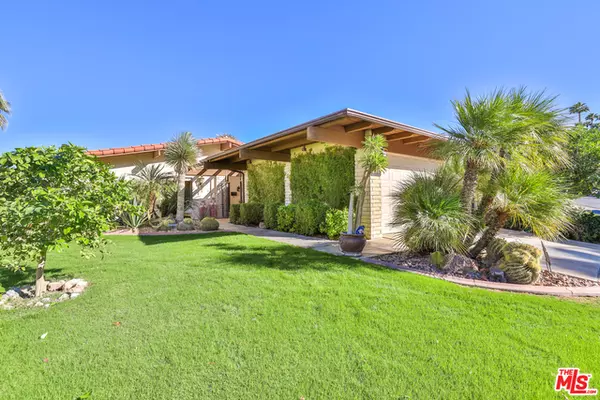For more information regarding the value of a property, please contact us for a free consultation.
40110 Via Del Cielo Rancho Mirage, CA 92270
Want to know what your home might be worth? Contact us for a FREE valuation!

Our team is ready to help you sell your home for the highest possible price ASAP
Key Details
Sold Price $580,000
Property Type Condo
Sub Type Condominium
Listing Status Sold
Purchase Type For Sale
Square Footage 2,023 sqft
Price per Sqft $286
Subdivision Thunderbird Villas
MLS Listing ID 20-654094
Sold Date 01/20/21
Bedrooms 3
Full Baths 2
Three Quarter Bath 1
Construction Status Updated/Remodeled
HOA Fees $850/mo
HOA Y/N Yes
Land Lease Amount 3551.0
Year Built 1966
Lot Size 5,663 Sqft
Acres 0.13
Property Description
Spectacular 3+3 Thunderbird villa is offered turn-key and beautifully furnished. A high-end custom kitchen opens to a great-room concept living area. A multi-purpose half-round chiseled-edge tabletop is attached to the open-kitchen half-wall for casual dining, cocktails, and conversations. Stunning wet bar w sliding art panel revealing addtl storage, wood-paneled ice maker and bar refrigerator. Updated 3/4 guest baths w custom tile, lighting, sinks, and cabinetry. An expanded gorgeous Master-suite with etched glass shower enclosure, spa tub, dual vanities, bidet, not to mention tons of closet space extends the full length of the home w its own patio and views. Separate office. The private gleaming slate patio w terrific valley & mountain views and a mature Tangelo tree is a great place to escape too. New roof in 2020. Thunderbird Villas has approx. 15 pools, the HOA includes guard gated access, landscaping, cable and trash. Easy Golf cart access to thunderbird Country Club for members.
Location
State CA
County Riverside
Area Rancho Mirage
Zoning PUDA
Rooms
Dining Room 0
Kitchen Granite Counters, Remodeled, Skylight(s)
Interior
Interior Features Bidet, Furnished, Track Lighting
Heating Central
Cooling Air Conditioning, Central, Ceiling Fan
Flooring Ceramic Tile, Carpet
Fireplaces Number 1
Fireplaces Type Great Room, Gas
Equipment Alarm System, Cable, Dishwasher, Garbage Disposal, Dryer, Ceiling Fan, Hood Fan, Microwave, Ice Maker, Bar Ice Maker, Refrigerator, Washer, Barbeque
Laundry Room
Exterior
Parking Features Garage Is Attached, Garage - 2 Car, Private Garage
Garage Spaces 2.0
Pool Gunite, In Ground, Community
Amenities Available Pool, Gated Community
View Y/N 1
View City Lights, Mountains, Panoramic
Roof Type Clay, Other
Building
Lot Description Utilities Underground, Landscaped, Curbs
Story 1
Foundation Slab
Sewer Septic Tank
Water Water District
Level or Stories Ground Level
Construction Status Updated/Remodeled
Others
Special Listing Condition Standard
Pets Allowed Yes
Read Less

The multiple listings information is provided by The MLSTM/CLAW from a copyrighted compilation of listings. The compilation of listings and each individual listing are ©2025 The MLSTM/CLAW. All Rights Reserved.
The information provided is for consumers' personal, non-commercial use and may not be used for any purpose other than to identify prospective properties consumers may be interested in purchasing. All properties are subject to prior sale or withdrawal. All information provided is deemed reliable but is not guaranteed accurate, and should be independently verified.
Bought with Power Brokers International



