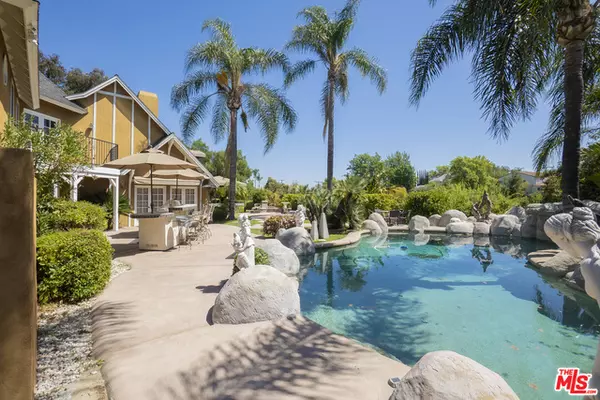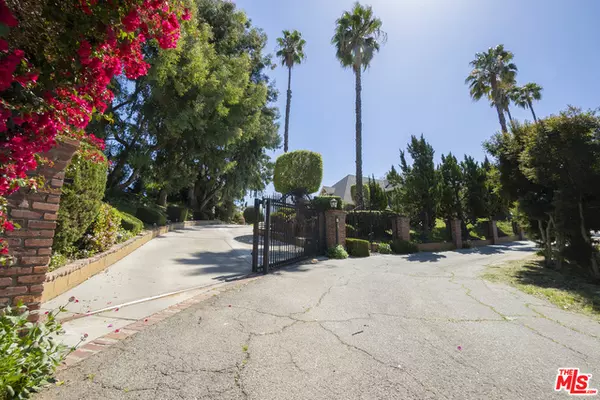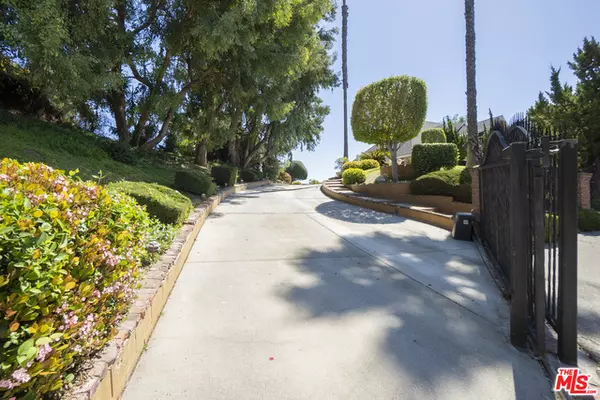For more information regarding the value of a property, please contact us for a free consultation.
1370 Kashlan Rd La Habra Heights, CA 90631
Want to know what your home might be worth? Contact us for a FREE valuation!

Our team is ready to help you sell your home for the highest possible price ASAP
Key Details
Sold Price $1,770,000
Property Type Single Family Home
Sub Type Single Family Residence
Listing Status Sold
Purchase Type For Sale
Square Footage 4,992 sqft
Price per Sqft $354
MLS Listing ID 21-713366
Sold Date 07/28/21
Bedrooms 6
Full Baths 6
HOA Y/N No
Year Built 1986
Lot Size 0.909 Acres
Acres 0.9093
Property Description
CH. 7 BK TRUSTEE SEEKS TO SELL THE PROPERTY SUBJECT TO OVERBID on June 16th, 2021 at 10:00AM via Zoom, 255 E. Temple Street, courtroom 1539, LA CA 90012. THE MINIMUM OVERBID SHALL BE $1,775,000. 48HRS PRIOR TO HEARING, OVERBIDDER MUST SUBMIT TO TRUSTEES COUNCEL: 1) CASHIERS CHECK OFF AT LEAST $55,500. 2) DELIVER EVIDENCE THAT OVERBIDDER HAS FINANCIAL WHEREWITHAL TO CLOSE OVERBID AMOUNT. CALL LA1 for overbid procedure. European tudor style home situated on a knoll w/ pool & lawns for a variety of activities. Inside the front door you're met by a 2-story foyer as the home opens up to your formal great room w/ high ceilings, flexible space for many occasions. The thoughtful layout encourages entertaining from the family rm to the formal living areas w/ bright windows and French doors that lead to the outdoor bbq & lounge areas. The step down family room w/ bar is spacious and perfectly arranged off the kitchen w/ breakfast bar and more. The ground level also includes an office/study and a large bedroom w/ hallway full bath. Off the upstairs landing you have windowed French doors opening to a balcony overlooking the bbq & pool area w/ views. The upstairs hallway w/ wall sconces leads to your luxurious primary suite w/ high ceilings, spa-like bath, dual vanity and walk-in closet.
Location
State CA
County Los Angeles
Area La Habra Heights
Zoning LHRA1*
Rooms
Other Rooms Shed(s)
Dining Room 0
Kitchen Island
Interior
Interior Features 2 Staircases, Bar, Two Story Ceilings
Heating Central
Cooling Central
Flooring Carpet, Tile
Fireplaces Type Living Room
Equipment Barbeque, Built-Ins, Dishwasher, Range/Oven
Laundry Inside, Room
Exterior
Parking Features Attached, Auto Driveway Gate, Direct Entrance, Door Opener, Driveway, Garage - 4+ Car, Gated, Garage Is Attached, Parking for Guests - Onsite
Garage Spaces 4.0
Pool In Ground, Waterfall, Private
View Y/N 1
View Hills, Tree Top
Building
Story 2
Others
Special Listing Condition Auction
Read Less

The multiple listings information is provided by The MLSTM/CLAW from a copyrighted compilation of listings. The compilation of listings and each individual listing are ©2025 The MLSTM/CLAW. All Rights Reserved.
The information provided is for consumers' personal, non-commercial use and may not be used for any purpose other than to identify prospective properties consumers may be interested in purchasing. All properties are subject to prior sale or withdrawal. All information provided is deemed reliable but is not guaranteed accurate, and should be independently verified.
Bought with Centermac Realty, Inc.



