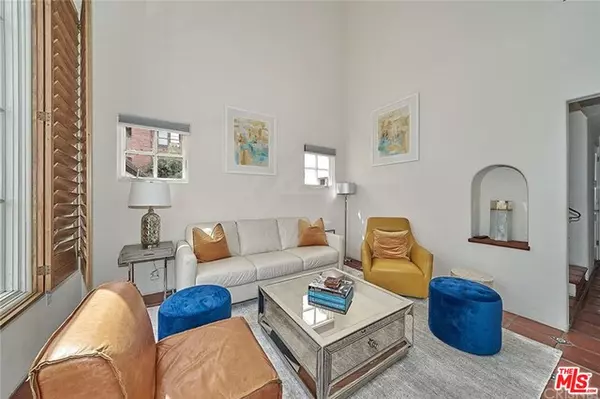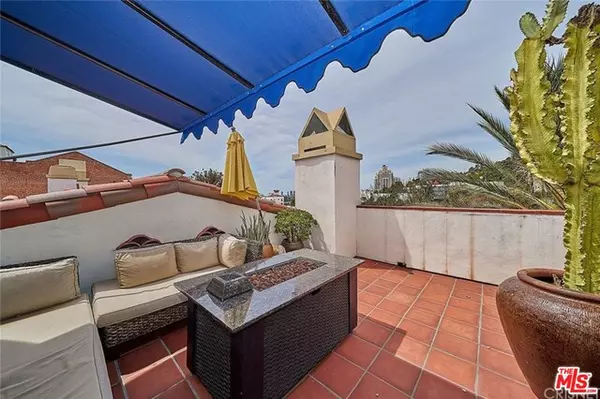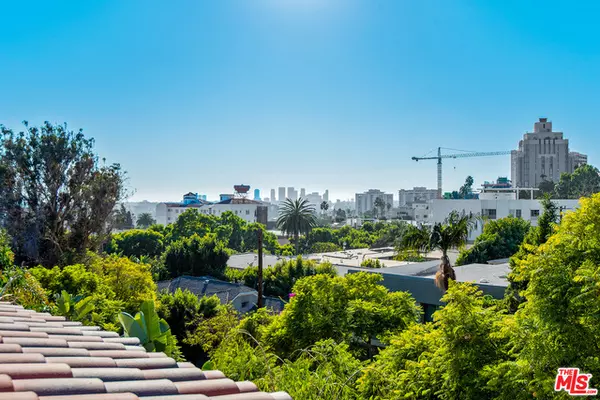For more information regarding the value of a property, please contact us for a free consultation.
1414 N HARPER AVE #5 West Hollywood, CA 90046
Want to know what your home might be worth? Contact us for a FREE valuation!

Our team is ready to help you sell your home for the highest possible price ASAP
Key Details
Sold Price $1,260,000
Property Type Townhouse
Sub Type Townhouse
Listing Status Sold
Purchase Type For Sale
Square Footage 1,930 sqft
Price per Sqft $652
MLS Listing ID 19-527986
Sold Date 02/11/20
Bedrooms 3
Full Baths 2
Half Baths 2
HOA Fees $624/mo
HOA Y/N Yes
Year Built 2000
Lot Size 0.700 Acres
Property Description
Walk score of 89! Convenient walk to restaurants, bars, grocery stores & gyms. Welcome to the 7 Fountains villas in the heart of West Hollywood just south of the Sunset Strip. Elegant courtyard residence that blends Spanish Revival architecture with modern-day conveniences. Three bedrooms (or two+home office). Large private balcony with views of Hollywood Hills and Century City. Villa features separate entrance to guest suite/home office. Second floor features dining room, modern kitchen, stainless-steel appliances with natural light and spacious bedroom with en-suite bathroom. Top-floor master retreat features fireplace, private rooftop deck, spacious walk-in closet, master en-suite bathroom with dual sinks, deep soaking tub and separate stand-up shower. Beautiful common areas with hot tub, lounging areas in secure gated building. Two side-by-side parking spots in gated structure. Extra-large private storage room that can hold large pieces of furniture! Ample off-street guest parking.
Location
State CA
County Los Angeles
Area West Hollywood Vicinity
Zoning WDR4*
Rooms
Dining Room 1
Interior
Interior Features Cathedral-Vaulted Ceilings
Heating Central, Fireplace
Cooling Air Conditioning, Dual
Flooring Stone, Tile, Wood
Fireplaces Type Master Bedroom
Equipment Built-Ins, Dishwasher, Dryer, Freezer, Garbage Disposal, Hood Fan, Microwave, Range/Oven, Refrigerator, Washer
Laundry In Unit
Exterior
Parking Features Assigned, Driveway Gate, Gated, Gated Underground, Parking for Guests, Side By Side
Garage Spaces 2.0
Pool Other
Amenities Available Assoc Barbecue, Card Room, Controlled Access, Extra Storage, Gated Parking
View Y/N 1
View City, City Lights, Hills
Roof Type Clay
Building
Story 3
Others
Special Listing Condition Standard
Pets Allowed Assoc Pet Rules, Yes
Read Less

The multiple listings information is provided by The MLSTM/CLAW from a copyrighted compilation of listings. The compilation of listings and each individual listing are ©2025 The MLSTM/CLAW. All Rights Reserved.
The information provided is for consumers' personal, non-commercial use and may not be used for any purpose other than to identify prospective properties consumers may be interested in purchasing. All properties are subject to prior sale or withdrawal. All information provided is deemed reliable but is not guaranteed accurate, and should be independently verified.
Bought with Spalding & Associates



