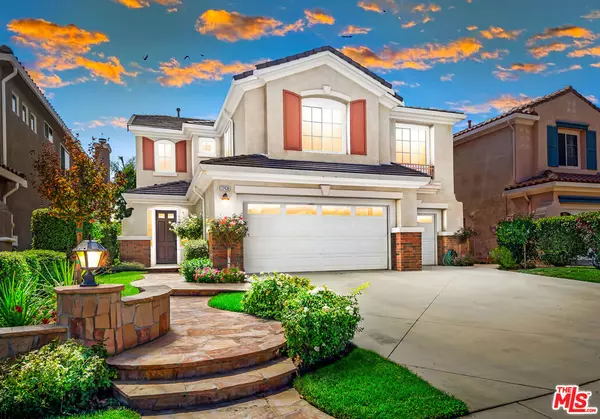For more information regarding the value of a property, please contact us for a free consultation.
22436 Skylake Pl Santa Clarita, CA 91390
Want to know what your home might be worth? Contact us for a FREE valuation!

Our team is ready to help you sell your home for the highest possible price ASAP
Key Details
Sold Price $963,800
Property Type Single Family Home
Sub Type Single Family Residence
Listing Status Sold
Purchase Type For Sale
Square Footage 3,018 sqft
Price per Sqft $319
MLS Listing ID 21-781098
Sold Date 10/26/21
Bedrooms 4
Full Baths 2
Half Baths 1
HOA Y/N No
Year Built 1999
Lot Size 8,968 Sqft
Acres 0.2059
Property Sub-Type Single Family Residence
Property Description
The PERFECT Santa Clarita POOL home, situated in a wide CUL-DE-SAC, highlighting NO HOA & NO MELLO ROOS, is finally available. Featuring 4 bedrooms, 3 bathrooms, and 3,018 square feet of living space, this residence is an absolute DREAM HOME. Making your way inside, HIGH CEILINGS and tile flooring greet you into the gorgeous formal living area, as natural light and recessed lighting illuminate the property throughout. Cohesively flowing into the formal dining room, laminate flooring and crown molding enhance the aesthetic. The bright and charming kitchen features a well-centered KITCHEN ISLAND, ample cabinet space, DOUBLE OVEN, and opens up to the comforting family room, as it overlooks the beautiful backyard. The family room features a gas fireplace and built-in media center, setting the perfect comfortable space for rest and relaxation. Just off the family room, is the isolated laundry room which includes a handy sink area and cabinetry. Upstairs, you will find all four well-sized bedrooms and shared bathroom for additional rooms; which notably features dual vanities and recently installed laminate flooring. Entering the spacious master bedroom, the raised ceiling and crown molding easily catches your eyes, as well as the delightful FIREPLACE and WELL-SIZED BALCONY, overlooking CITY VIEWS and the stunning backyard. The master bath features two LARGE WALK-IN CLOSETS, dual vanities, walk-in shower, privacy toilet, and separate tub. The backyard is an ENTERTAINERS DREAM and SERENE GETAWAY as it features a custom designed BBQ area with high end appliances, custom designed pool and spa, charming fire pit, and absolutely stunning views. With no neighbors behind, this Santa Clarita home is the perfect choice. Located in the heart of Santa Clarita, this home is just minutes away from near-by stores, award winning restaurants, and highly ranked schools. Dont miss out on this RARE GEM of an opportunity to have NO HOA & NO MELLO ROOS in the beautiful Santa Clarita Valley!
Location
State CA
County Los Angeles
Area Copper Hill North
Zoning SCUR2
Rooms
Family Room 1
Other Rooms None
Dining Room 1
Kitchen Tile Counters, Pantry, Island, Open to Family Room, Counter Top
Interior
Interior Features High Ceilings (9 Feet+), Open Floor Plan, Mirrored Closet Door(s), Recessed Lighting, Turnkey, Built-Ins, Detached/No Common Walls, 2 Staircases
Heating Central, Fireplace
Cooling Central, Ceiling Fan, Air Conditioning
Flooring Tile, Carpet, Vinyl
Fireplaces Number 2
Fireplaces Type Family Room, Master Bedroom, Gas
Equipment Ceiling Fan, Dishwasher, Dryer, Microwave, Washer, Barbeque, Refrigerator, Hood Fan, Built-Ins, Vented Exhaust Fan, Water Line to Refrigerator, Garbage Disposal, Gas Dryer Hookup
Laundry Room, Laundry Area, Inside
Exterior
Parking Features Garage, Private Garage, Garage - 3 Car, Garage Is Attached, Driveway, Driveway - Concrete, Covered Parking, Uncovered, Private, Attached, Side By Side, Direct Entrance
Garage Spaces 6.0
Pool In Ground, Heated, Private
View Y/N 1
View City, Hills, Pool
Roof Type Shingle
Building
Lot Description Curbs, Back Yard, Front Yard, Landscaped, Lawn, Yard, Sidewalks
Story 2
Sewer In Street
Water Public
Level or Stories Two
Schools
School District William S. Hart Union High School
Others
Special Listing Condition Standard
Read Less

The multiple listings information is provided by The MLSTM/CLAW from a copyrighted compilation of listings. The compilation of listings and each individual listing are ©2025 The MLSTM/CLAW. All Rights Reserved.
The information provided is for consumers' personal, non-commercial use and may not be used for any purpose other than to identify prospective properties consumers may be interested in purchasing. All properties are subject to prior sale or withdrawal. All information provided is deemed reliable but is not guaranteed accurate, and should be independently verified.
Bought with Pinnacle Estate Properties



