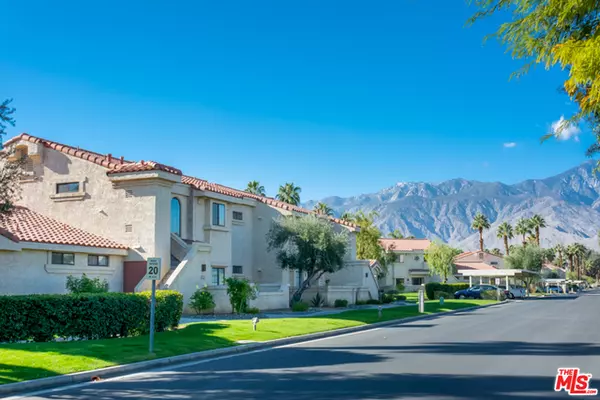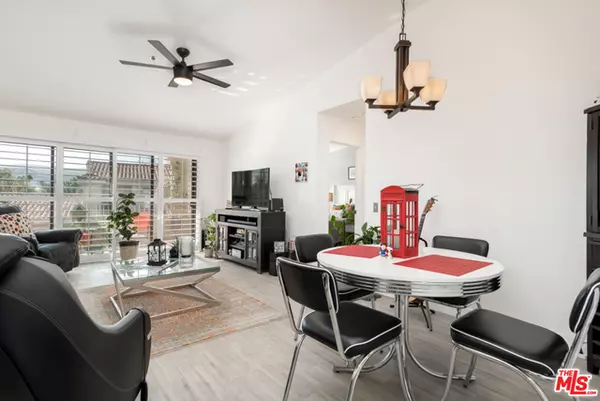For more information regarding the value of a property, please contact us for a free consultation.
68121 LAKELAND DR Cathedral City, CA 92234
Want to know what your home might be worth? Contact us for a FREE valuation!

Our team is ready to help you sell your home for the highest possible price ASAP
Key Details
Sold Price $189,000
Property Type Condo
Sub Type Condo
Listing Status Sold
Purchase Type For Sale
Square Footage 1,197 sqft
Price per Sqft $157
Subdivision Cathedral Canyon Cc
MLS Listing ID 20-584054
Sold Date 10/30/20
Bedrooms 2
Full Baths 2
Construction Status Updated/Remodeled
HOA Fees $425/mo
HOA Y/N Yes
Land Lease Amount 1091.0
Year Built 1990
Lot Size 1,307 Sqft
Property Description
Sunny, spacious and beautifully updated; this corner unit, second-story condo offers a large, open-concept living / dining / kitchen layout with TWO master suites! With no one living above you and only one adjacent wall, this one is wonderfully appealing! The kitchen has stylish quartz counter tops, updated glass-tile back splash and all stainless steel appliances, including the refrigerator, to transfer with sale. The balcony has southern mountain views and is accessible from the living area and the master bedroom. The master bedroom has an ensuite bath with dual vanities, a large closet, and vaulted ceilings. Enjoy modern fixtures and ceiling fans; an indoor full-size washer and dryer; and parking for two cars. HOA includes gated community, insurance, access to renovated clubhouse and golf course, multiple pools / spas, tennis courts, driving range. Restaurant and lounge onsite, too!
Location
State CA
County Riverside
Community Community Mailbox, Golf Course Within Development
Area Cathedral City South
Rooms
Family Room 1
Dining Room 0
Kitchen Open to Family Room, Stone Counters
Interior
Interior Features Cathedral-Vaulted Ceilings, High Ceilings (9 Feet+), Living Room Balcony, Open Floor Plan
Heating Central, Forced Air
Cooling Air Conditioning, Ceiling Fan, Central
Flooring Tile
Fireplaces Type None
Equipment Cable, Ceiling Fan, Dishwasher, Dryer, Garbage Disposal, Microwave, Range/Oven, Refrigerator, Washer
Laundry In Unit
Exterior
Parking Features Assigned, Carport, Carport Detached, Parking for Guests - Onsite, Parking Space, Uncovered
Garage Spaces 1.0
Pool Association Pool, Community
Community Features Community Mailbox, Golf Course within Development
Amenities Available Assoc Maintains Landscape, Assoc Pet Rules, Biking Trails, Controlled Access, Gated Community, Guest Parking, Hiking Trails, Meeting Room, Onsite Property Management, Rec Multipurpose Rm, Sport Court
View Y/N 1
View Mountains, Panoramic
Building
Story 2
Sewer In Connected and Paid
Water District
Level or Stories One
Structure Type Stucco
Construction Status Updated/Remodeled
Schools
School District Palermo Union School District
Others
Special Listing Condition Standard
Pets Allowed Assoc Pet Rules, Yes
Read Less

The multiple listings information is provided by The MLSTM/CLAW from a copyrighted compilation of listings. The compilation of listings and each individual listing are ©2025 The MLSTM/CLAW. All Rights Reserved.
The information provided is for consumers' personal, non-commercial use and may not be used for any purpose other than to identify prospective properties consumers may be interested in purchasing. All properties are subject to prior sale or withdrawal. All information provided is deemed reliable but is not guaranteed accurate, and should be independently verified.
Bought with Coldwell Banker Realty



