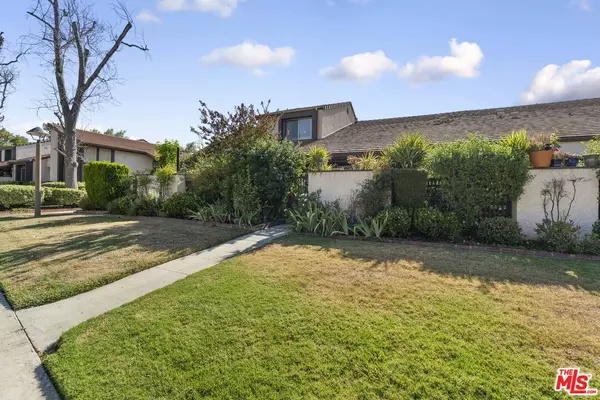For more information regarding the value of a property, please contact us for a free consultation.
Dr Santa Clarita, CA 91355
Want to know what your home might be worth? Contact us for a FREE valuation!

Our team is ready to help you sell your home for the highest possible price ASAP
Key Details
Sold Price $520,000
Property Type Townhouse
Sub Type Townhouse
Listing Status Sold
Purchase Type For Sale
Square Footage 962 sqft
Price per Sqft $540
Subdivision Not In Development
MLS Listing ID 22-178185
Sold Date 11/28/22
Bedrooms 2
Full Baths 1
Half Baths 1
Construction Status No Additions/Alter
HOA Fees $284/mo
HOA Y/N Yes
Year Built 1972
Lot Size 1,334 Sqft
Acres 0.0306
Property Description
Hidden gem tucked away in the Fairways of Valencia. This 2-bedroom 1.5 bath home is located at the Fairway complex walking distance from the Vista Valencia Golf course and conveniently located near the 5 freeway. This home offers vaulted ceilings, white cabinetry kitchen with stainless appliances, open dining area to the living room, direct access to a 2-car garage with washer and dryer hookups. Water heater is less than a year old! Floors are decorated in laminate wood in living room, kitchen and bedroom, master bedroom and stairs are carpeted, and bathrooms are in tile. Upstairs, you are greeted with a large master bedroom and bedroom both with mirrored closet doors and ceiling fans. Outside, you can enjoy quiet evenings with friends and family in a private patio. HOA and Neighborhood amenities include a beautiful greenbelt, playground, tennis and basketball courts, 3 pools and spa, walking distance to the Vista Valencia Golf course, shopping, top-notch schools, hop-skip-n-jump away from College of the Canyons, and surrounded by the paseos of Valencia! This home is a MUST SEE! Don't Miss This Opportunity! APPOINTMENT ONLY.
Location
State CA
County Los Angeles
Community Golf Course Within Development
Area Valencia 1
Zoning SCUR3
Rooms
Dining Room 0
Kitchen Granite Counters
Interior
Interior Features Cathedral-Vaulted Ceilings
Heating Central
Cooling Air Conditioning, Central
Flooring Laminate, Carpet, Ceramic Tile
Fireplaces Type None
Equipment Gas Dryer Hookup, Gas Or Electric Dryer Hookup, Hood Fan, Dishwasher, Microwave, Freezer, Garbage Disposal, Ice Maker, Ceiling Fan, Vented Exhaust Fan, Trash Compactor, Refrigerator, Range/Oven, Washer
Laundry Garage
Exterior
Parking Features Garage - 2 Car
Garage Spaces 2.0
Fence Stucco Wall
Pool Association Pool, Fenced
Community Features Golf Course within Development
Amenities Available Assoc Barbecue, Clubhouse, Basketball Court, Golf, Greenbelt/Park, Outdoor Cooking Area, Tennis Courts, Security, Pool, Playground, Picnic Area
View Y/N 1
View Green Belt
Building
Lot Description Fenced Yard, Street Lighting, Street Paved, Sidewalks
Story 2
Water District, Water District
Construction Status No Additions/Alter
Others
Special Listing Condition Standard
Pets Allowed Pets Permitted, Yes
Read Less

The multiple listings information is provided by The MLSTM/CLAW from a copyrighted compilation of listings. The compilation of listings and each individual listing are ©2025 The MLSTM/CLAW. All Rights Reserved.
The information provided is for consumers' personal, non-commercial use and may not be used for any purpose other than to identify prospective properties consumers may be interested in purchasing. All properties are subject to prior sale or withdrawal. All information provided is deemed reliable but is not guaranteed accurate, and should be independently verified.
Bought with Keller Williams Exclusive Properties



