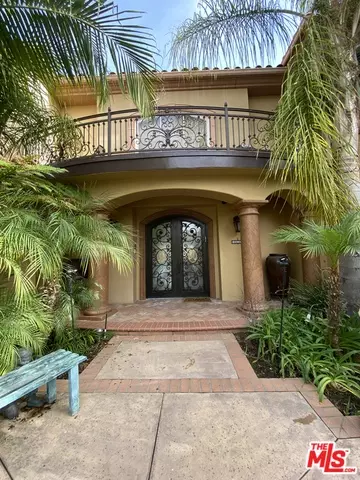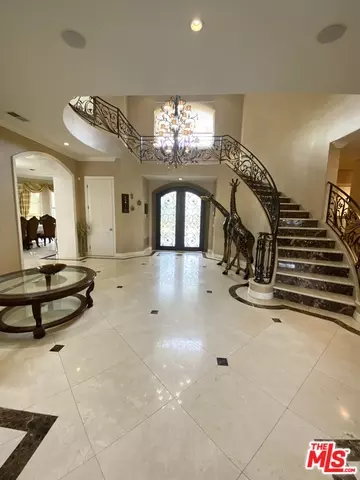For more information regarding the value of a property, please contact us for a free consultation.
5416 Wellesley Dr Calabasas, CA 91302
Want to know what your home might be worth? Contact us for a FREE valuation!

Our team is ready to help you sell your home for the highest possible price ASAP
Key Details
Sold Price $2,790,000
Property Type Single Family Home
Sub Type Single Family Residence
Listing Status Sold
Purchase Type For Sale
Square Footage 5,770 sqft
Price per Sqft $483
Subdivision Mountain View Estates
MLS Listing ID 21-678160
Sold Date 05/07/21
Bedrooms 5
Full Baths 6
HOA Fees $515/mo
HOA Y/N Yes
Year Built 1990
Lot Size 0.356 Acres
Acres 0.3559
Property Description
Welcome to exclusive, Guard Gated, Mountain View Estates. This gorgeous estate features unobstructed, panoramic views of rolling hills and open spaces. The palatial entry has soaring ceilings highlighted by elegant, custom iron double doors, a sweeping custom iron and marble staircase. Perfect for entertaining, this beautiful home boasts a chefs kitchen, bar and an elegant dining room. Outdoor amenities include a pool with waterfall and spa, custom built in BBQ island w/bar, covered patio with direct kitchen access, a fire pit and a grassy, play area. Rich, magnificent, Indian Oak wood floors and a built in sauna are some of the 2nd story highlights. There are 5 en suite bedrooms. The expansive master suite has adjoining bonus room and an expansive deck with custom canopy, iron railing and spiral staircase leading to the backyard. This beautifully customized, charming home is a must see. One garage bay is converted to a bedroom with bathroom. Conversion may or may not be permitted.
Location
State CA
County Los Angeles
Area Calabasas
Zoning LCA21*
Rooms
Family Room 1
Other Rooms None
Dining Room 1
Interior
Heating Central
Cooling Central
Flooring Hardwood, Marble, Travertine, Tile
Fireplaces Number 3
Fireplaces Type Living Room, Master Bedroom, Family Room
Equipment Barbeque, Ceiling Fan, Dishwasher, Gas Dryer Hookup, Microwave, Range/Oven, Refrigerator
Laundry Laundry Area
Exterior
Parking Features Converted Garage, Driveway, Garage, On street
Pool In Ground, Heated And Filtered, Waterfall
Amenities Available Tennis Courts, Assoc Maintains Landscape, Security, Gated Community Guard, Gated Community
View Y/N 1
View Canyon, Hills, Panoramic
Roof Type Clay
Building
Lot Description Fenced Yard, Gated Community
Story 2
Others
Special Listing Condition Standard
Read Less

The multiple listings information is provided by The MLSTM/CLAW from a copyrighted compilation of listings. The compilation of listings and each individual listing are ©2025 The MLSTM/CLAW. All Rights Reserved.
The information provided is for consumers' personal, non-commercial use and may not be used for any purpose other than to identify prospective properties consumers may be interested in purchasing. All properties are subject to prior sale or withdrawal. All information provided is deemed reliable but is not guaranteed accurate, and should be independently verified.
Bought with Aviara Real Estate



