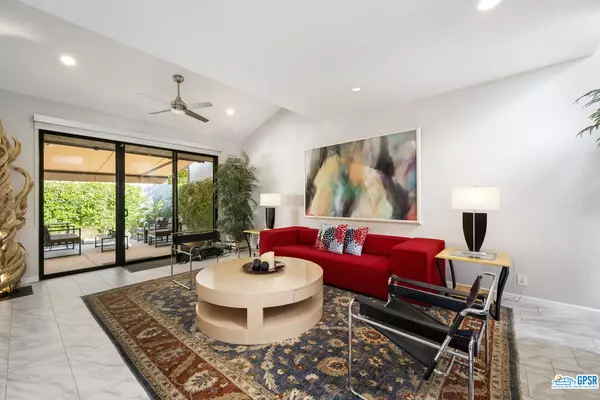For more information regarding the value of a property, please contact us for a free consultation.
1366 E ANDREAS RD Palm Springs, CA 92262
Want to know what your home might be worth? Contact us for a FREE valuation!

Our team is ready to help you sell your home for the highest possible price ASAP
Key Details
Sold Price $725,000
Property Type Condo
Sub Type Condo
Listing Status Sold
Purchase Type For Sale
Square Footage 1,839 sqft
Price per Sqft $394
Subdivision Palm Regency
MLS Listing ID 22-141857
Sold Date 05/13/22
Bedrooms 2
Full Baths 2
Half Baths 1
Construction Status Updated/Remodeled
HOA Fees $468/mo
HOA Y/N Yes
Land Lease Amount 3730.0
Year Built 1981
Lot Size 3,049 Sqft
Acres 0.07
Property Description
This rarely available 2bedroom 2.5 bath end unit at the Palm Regency complex in central Palm Springs,has been thoughtfully updated with much attention to detail....attached 2 car garage, porcelain tile throughout, stunning bathrooms, beautifully remodeled kitchen with quartz counters and top of the line appliances and cabinetry, see-through fireplace in living room and media room, Hunter Douglas window coverings throughout, double paned windows, beautiful desert-scaped large L-shaped private patio.....the list goes on and on. Truly a "must see" unit.
Location
State CA
County Riverside
Area Palm Springs Central
Zoning R4
Rooms
Dining Room 0
Kitchen Quartz Counters, Remodeled
Interior
Interior Features Cathedral-Vaulted Ceilings
Heating Central
Cooling Air Conditioning
Flooring Porcelain
Fireplaces Number 1
Fireplaces Type Gas Starter, Living Room, Den, See Through
Equipment Alarm System, Cable, Freezer, Garbage Disposal, Dishwasher, Microwave, Refrigerator, Range/Oven, Washer, Dryer
Laundry In Unit, Inside
Exterior
Parking Features Direct Entrance, Private Garage
Garage Spaces 2.0
Fence Block
Pool Association Pool, Community
Amenities Available Assoc Maintains Landscape, Assoc Pet Rules, Clubhouse, Pickleball, Tennis Courts
View Y/N 1
View Green Belt
Building
Story 1
Foundation Slab
Sewer In Connected and Paid
Water District, Water District
Level or Stories Ground Level
Construction Status Updated/Remodeled
Others
Special Listing Condition Standard
Pets Allowed Yes
Read Less

The multiple listings information is provided by The MLSTM/CLAW from a copyrighted compilation of listings. The compilation of listings and each individual listing are ©2025 The MLSTM/CLAW. All Rights Reserved.
The information provided is for consumers' personal, non-commercial use and may not be used for any purpose other than to identify prospective properties consumers may be interested in purchasing. All properties are subject to prior sale or withdrawal. All information provided is deemed reliable but is not guaranteed accurate, and should be independently verified.
Bought with Town Real Estate



