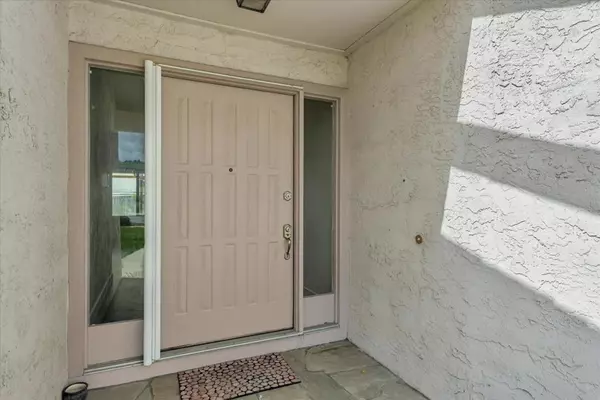For more information regarding the value of a property, please contact us for a free consultation.
2005 Hayworth DR San Jose, CA 95148
Want to know what your home might be worth? Contact us for a FREE valuation!

Our team is ready to help you sell your home for the highest possible price ASAP
Key Details
Sold Price $1,250,000
Property Type Single Family Home
Sub Type Single Family Residence
Listing Status Sold
Purchase Type For Sale
Square Footage 1,586 sqft
Price per Sqft $788
MLS Listing ID ML81925518
Sold Date 05/29/23
Bedrooms 4
Full Baths 2
HOA Y/N No
Year Built 1981
Lot Size 7,801 Sqft
Property Description
Introducing 2005 Hayworth Dr., a charming single-family home in the desirable Evergreen neighborhood. This 4-bed, 2-bath property, with a generous 1,586 sqft of living space, occupies a stunning corner plot. Sunlight streams into the roomy living area and the inviting family room, showcasing a warm wood-burning fireplace. Modern kitchen features include a stainless-steel fridge, dishwasher, stove, microwave, granite counters, and fresh laminate floors. Elegant bathrooms boast cultured marble tub surrounds and stylish granite vanity tops. The well-manicured backyard offers a deck and patio for relaxation surrounded by lush greenery and an extra shed for tool storage. A durable epoxy-coated 2-car garage is included. Located near shopping hubs and scenic hillsides, 2005 Hayworth Dr. presents an exceptional living experience you won't miss. Make this pristine property your dream home today!
Location
State CA
County Santa Clara
Area 699 - Not Defined
Zoning R1-8
Interior
Heating Central
Cooling None
Flooring Laminate
Fireplaces Type Family Room, Wood Burning
Fireplace Yes
Appliance Dishwasher, Electric Cooktop, Electric Oven, Disposal, Microwave, Refrigerator, Vented Exhaust Fan
Laundry In Garage
Exterior
Garage Spaces 2.0
Garage Description 2.0
View Y/N No
Roof Type Shingle
Attached Garage Yes
Total Parking Spaces 2
Building
Story 1
Foundation Concrete Perimeter
Sewer Public Sewer
Water Public
New Construction No
Schools
School District Other
Others
Tax ID 64907021
Financing Conventional
Special Listing Condition Standard
Read Less

Bought with Ken Lam • Ken Lam Realty Inc



