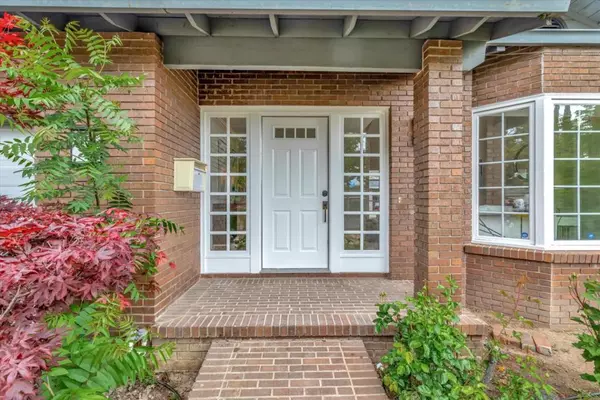For more information regarding the value of a property, please contact us for a free consultation.
3811 Bucknall RD San Jose, CA 95130
Want to know what your home might be worth? Contact us for a FREE valuation!

Our team is ready to help you sell your home for the highest possible price ASAP
Key Details
Sold Price $2,100,000
Property Type Single Family Home
Sub Type Single Family Residence
Listing Status Sold
Purchase Type For Sale
Square Footage 1,843 sqft
Price per Sqft $1,139
MLS Listing ID ML81927129
Sold Date 06/08/23
Bedrooms 4
Full Baths 2
HOA Y/N No
Year Built 1972
Lot Size 6,159 Sqft
Property Description
Just Tastefully Remodeled, Open, Bright and Spacious Home on a Quiet Tree Lined Street in the Highly Desirable Campbell Neighborhood Bordering Los Gatos. Beautiful Open Chef's Kitchen Features Quartz Counters and Peninsula Island, Sparkling Large White Tile Backsplash, Modern White/Grey Two-Tone Cabinetry, Brand New Stainless Steel Appliances. Recessed Lights. Modern and Stylish Chandelier & Pendant Lights. The spacious master en-suite includes a large attached sitting area that is perfect for relaxation - enjoy a glass of evening wine with bedtime reading or a warm cup of tea for morning refreshment. Bathrooms with Beautifully Tiled Walls Throughout. Multiple Large Sliding Glass Doors and Bay Windows. Crown Molding and Base Boards Throughout. New Copper Plumbing. Beautiful New Engineering Wood Flooring Throughout. Excellent Public Schools. Yet the Best Private School Harker Elementary Is Also Within Walking Distance. Minutes to Westgate Mall. EZ Commute to Apple Netflix etc High Tech. Just Too Many to Be Listed.... Must See!
Location
State CA
County Santa Clara
Area 699 - Not Defined
Zoning R1
Interior
Heating Forced Air
Cooling Central Air
Flooring Tile, Wood
Fireplaces Type Living Room
Fireplace Yes
Exterior
Garage Spaces 2.0
Garage Description 2.0
View Y/N No
Roof Type Composition
Attached Garage Yes
Total Parking Spaces 2
Building
Story 1
Foundation Concrete Perimeter
Sewer Public Sewer
Water Public
New Construction No
Schools
Elementary Schools Capri
Middle Schools Rolling Hills
High Schools Westmont
School District Other
Others
Tax ID 40405034
Financing Conventional
Special Listing Condition Standard
Read Less

Bought with David Wang • Compass



