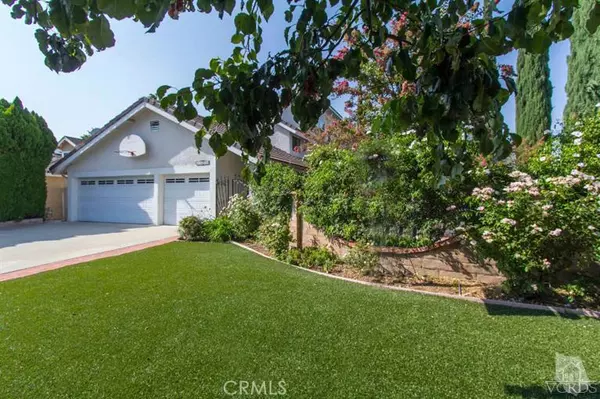For more information regarding the value of a property, please contact us for a free consultation.
22025 Gledhill ST Chatsworth, CA 91311
Want to know what your home might be worth? Contact us for a FREE valuation!

Our team is ready to help you sell your home for the highest possible price ASAP
Key Details
Sold Price $706,000
Property Type Single Family Home
Sub Type Single Family Residence
Listing Status Sold
Purchase Type For Sale
Square Footage 3,250 sqft
Price per Sqft $217
Subdivision Not Applicable - 1007242
MLS Listing ID 215016311
Sold Date 01/14/16
Bedrooms 5
Full Baths 4
HOA Y/N No
Year Built 1979
Lot Size 8,123 Sqft
Property Description
Absolutely Stunning Home, located in a quiet, double cul-de-sac, where no detail has been spared-starting with the Double Door entry with Leaded Glass Doors. Custom Hardwood Floors, scraped ceilings, inviting Fireplace with Custom Oak Mantle, French Doors leading to Courtyard, Downstairs bedroom with Full Bathroom attached, Walk-In Closets with Built-Ins, Whole House Fan & Attic Fan, owned Water Filtration system, alarm system, indoor Laundry with Laundry Chute from 2nd flr to downstrs, Draught Friendly front yard, built-in BB Que in back yard with covered patio. Kitchen is designed for the Gourmet Cook- Granite Counters, Center Island, Custom Pantries with Pull-Out Drawers, 5 Burner Cook-Top, Double Oven. Master has a Cozy Retreat & HUGE walk-in closet with Built-Ins. Sheer walls installed in 2/3 of home, both stories. (Wallpaper in mstr bdrm and border in liv rm has been removed).Home DOES NOT back Topanga or Plummer. So many more features.....too many to list. This is a MUST SEE!
Location
State CA
County Los Angeles
Area Cht - Chatsworth
Zoning LARS
Rooms
Other Rooms Shed(s)
Interior
Interior Features Built-in Features, Breakfast Area, Cathedral Ceiling(s), Dry Bar, Open Floorplan, Pantry, Pull Down Attic Stairs, Paneling/Wainscoting, Storage, Bar, Atrium, Multiple Primary Suites, Primary Suite, Utility Room, Walk-In Closet(s)
Heating Forced Air, Fireplace(s), Natural Gas
Cooling Central Air
Flooring Carpet
Fireplaces Type Living Room
Fireplace Yes
Appliance Double Oven, Dishwasher, Gas Cooking, Disposal, Gas Water Heater, Range Hood, Vented Exhaust Fan, Water Purifier
Laundry Gas Dryer Hookup, Inside, Laundry Room
Exterior
Exterior Feature Barbecue
Parking Features Concrete, Door-Multi, Direct Access, Garage, Garage Door Opener, RV Access/Parking, On Street, Storage
Garage Spaces 3.0
Garage Description 3.0
Fence Block, Wrought Iron
Community Features Curbs
View Y/N No
Roof Type Tile
Porch Concrete, Deck, Front Porch
Attached Garage Yes
Total Parking Spaces 3
Private Pool No
Building
Lot Description Corner Lot, Cul-De-Sac, Sprinklers In Rear, Sprinklers In Front, Landscaped, Paved, Sprinklers Timer, Sprinklers On Side
Entry Level Two
Water Public
Architectural Style Traditional
Level or Stories Two
Additional Building Shed(s)
Others
Senior Community No
Tax ID 2727016025
Security Features Security System
Acceptable Financing Cash, Cash to New Loan, Conventional, FHA, VA Loan
Listing Terms Cash, Cash to New Loan, Conventional, FHA, VA Loan
Financing Conventional
Special Listing Condition Standard
Read Less

Bought with Nicholas Nguyen • Keller Williams Exclusive Properties

