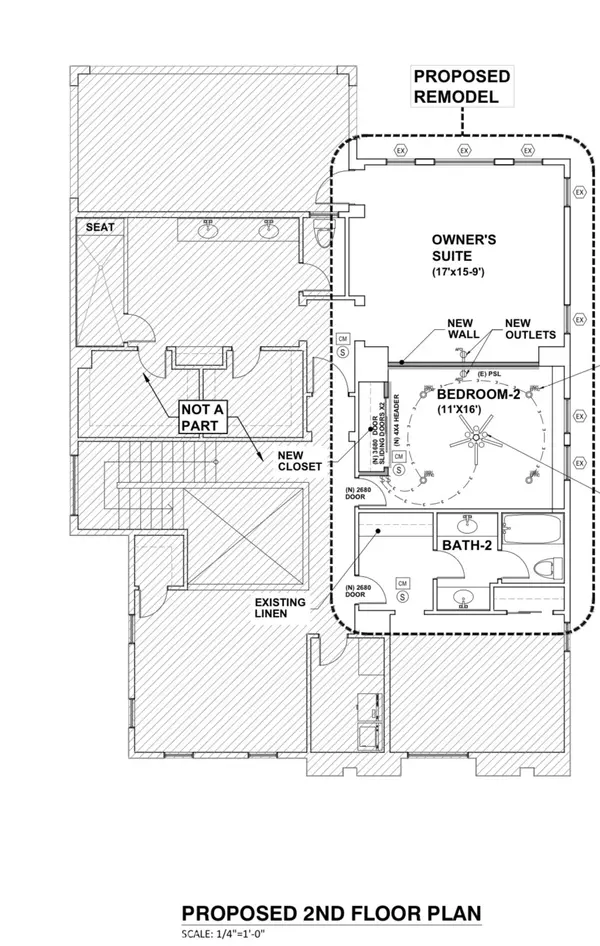For more information regarding the value of a property, please contact us for a free consultation.
18 Cielo Prado Mission Viejo, CA 92692
Want to know what your home might be worth? Contact us for a FREE valuation!

Our team is ready to help you sell your home for the highest possible price ASAP
Key Details
Sold Price $1,912,000
Property Type Single Family Home
Sub Type Single Family Residence
Listing Status Sold
Purchase Type For Sale
Square Footage 2,949 sqft
Price per Sqft $648
Subdivision ,Sky Ridge
MLS Listing ID PT23065121
Sold Date 08/15/23
Bedrooms 4
Full Baths 3
Condo Fees $330
Construction Status Turnkey
HOA Fees $330/mo
HOA Y/N Yes
Year Built 2018
Lot Size 5,009 Sqft
Lot Dimensions Assessor
Property Description
Welcome to your stunning Spanish Monterey-style home with panoramic views of rolling hills, city lights, and breathtaking sunsets. Built in 2018, this extensively enhanced two-story design showcases scenic hills and evening-light views and is located in the prestigious Skyridge community. Situated on a quiet cul-de-sac street, this magnificent flexible floor plan adds an optional 4th bedroom (if desired), which can be converted with approved city permits, which the owner can do the conversion (if needed). This family-friendly home offers an exceptional living experience with multiple biking and walking trails nearby. With Saddleback Mountain as a picturesque backdrop, Sky Ridge is conveniently located close to award-winning public schools, Whiting Ranch Wilderness Park, Trabuco Canyon, Lake Forest Sports Park, The Shops at Mission Viejo, Lake Mission Viejo, beaches, and freewaysThe property has no Mello-Roos and low HOA dues, making it an even more desirable investment. This beautiful 2-story home boasts spacious living space with many windows and a large, multi-panel sliding glass wall leading you to the California room for additional entertainment space for your guests. The beautiful traditional kitchen features a huge granite countertop and stainless-steel appliances, making it a chef's dream. The primary suite has a retreat space and a large balcony overlooking a tranquil view. The lavish primary suite reveals a spacious covered view deck. This stunning home has accounted for every detail, which offers full amenities and impressive CUSTOM OUTDOOR ENTERTAINMENT: A flow of indoor and outdoor California-style entertaining. You have easy access from the primary room to the outdoor spool (spa) via a beautiful custom metal spiral staircase, giving you convenient access to the spool with water feature accents and lighting. The drought-tolerant landscaping is on a smart drip system with low-voltage landscape lighting. The outdoor area also features an outdoor TV, surround sound, BBQ area, full home water purifier, security camera systems, and a finished garage with an epoxy floor. This stunning property is a must-see for luxury, comfort, and convenience. Take advantage of this incredible opportunity to own a piece of Skyridge's finest living. Schedule your private showing today and enjoy the Southern California lifestyle you've always dreamed of.
Location
State CA
County Orange
Area Mc - Mission Viejo Central
Rooms
Main Level Bedrooms 1
Interior
Interior Features Balcony, Ceiling Fan(s), Crown Molding, Central Vacuum, Eat-in Kitchen, Granite Counters, High Ceilings, Open Floorplan, Pantry, Paneling/Wainscoting, Stone Counters, Recessed Lighting, Storage, Tandem, Two Story Ceilings, Wired for Data, Wired for Sound, Bedroom on Main Level, Entrance Foyer, Loft, Primary Suite
Heating Central, Forced Air, Natural Gas, Zoned
Cooling Central Air, Dual, Humidity Control, High Efficiency, Whole House Fan, Zoned, Attic Fan
Flooring Stone, Wood
Fireplaces Type Gas, Outside
Fireplace Yes
Appliance Convection Oven, Double Oven, Dishwasher, Electric Oven, Electric Water Heater, Gas Cooktop, Disposal, Gas Range, High Efficiency Water Heater, Microwave, Range Hood, Self Cleaning Oven, Tankless Water Heater, Water To Refrigerator, Warming Drawer, Water Purifier
Laundry Washer Hookup, Gas Dryer Hookup, Inside, Laundry Room, Upper Level
Exterior
Exterior Feature Barbecue, Lighting, Rain Gutters
Parking Features Door-Single, Driveway, Garage, Garage Door Opener
Garage Spaces 2.0
Garage Description 2.0
Fence Block
Pool Community, Fenced, Heated, Tile, Association
Community Features Biking, Curbs, Dog Park, Street Lights, Suburban, Sidewalks, Park, Pool
Utilities Available Cable Available, Electricity Available, Natural Gas Available
Amenities Available Management, Picnic Area, Pool, Spa/Hot Tub, Trail(s)
View Y/N Yes
View City Lights, Canyon, Hills, Neighborhood, Panoramic, Valley
Roof Type Tile
Porch Brick, Covered, Front Porch, Patio, Stone
Attached Garage Yes
Total Parking Spaces 2
Private Pool No
Building
Lot Description 0-1 Unit/Acre, Cul-De-Sac, Drip Irrigation/Bubblers, Front Yard, Sprinklers In Rear, Sprinklers In Front, Lawn, Landscaped, Near Park, Sprinklers Timer, Sprinkler System, Yard
Story 2
Entry Level Two
Foundation Slab
Sewer Public Sewer
Water Public
Architectural Style Spanish, Traditional
Level or Stories Two
New Construction No
Construction Status Turnkey
Schools
Elementary Schools Portola Hills
Middle Schools Serano
High Schools Saddleback
School District Saddleback Valley Unified
Others
HOA Name Sky Ridge
Senior Community No
Tax ID 85618117
Security Features Prewired,Security System,Carbon Monoxide Detector(s),Fire Rated Drywall,Fire Sprinkler System,Smoke Detector(s)
Acceptable Financing Cash to New Loan, Conventional, VA No Loan
Listing Terms Cash to New Loan, Conventional, VA No Loan
Financing Cash to New Loan
Special Listing Condition Standard
Read Less

Bought with Yubo Mu • Sam Mu Team



