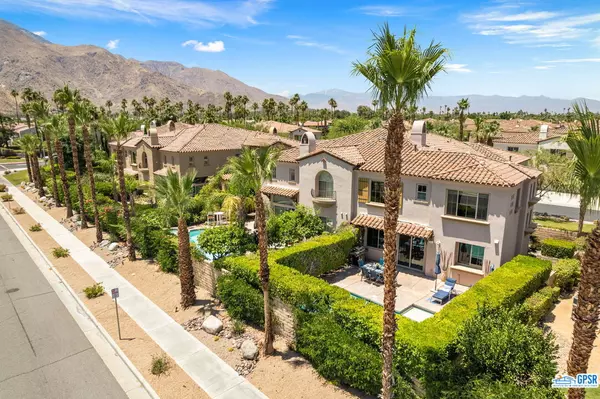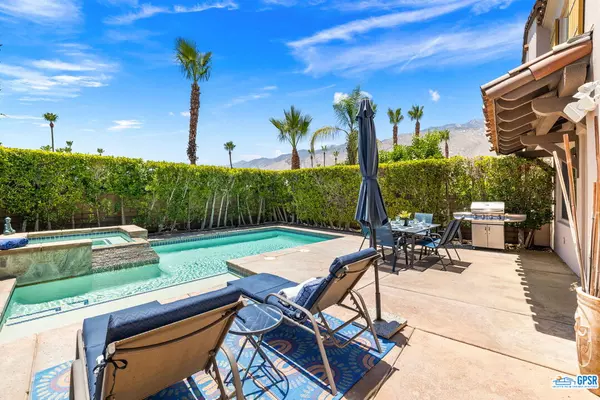For more information regarding the value of a property, please contact us for a free consultation.
1349 Yermo Dr Palm Springs, CA 92262
Want to know what your home might be worth? Contact us for a FREE valuation!

Our team is ready to help you sell your home for the highest possible price ASAP
Key Details
Sold Price $750,000
Property Type Condo
Sub Type Condo
Listing Status Sold
Purchase Type For Sale
Square Footage 1,508 sqft
Price per Sqft $497
Subdivision Tierra Hermosa
MLS Listing ID 23-286501
Sold Date 08/28/23
Style Spanish
Bedrooms 3
Full Baths 3
HOA Fees $480/mo
HOA Y/N Yes
Land Lease Amount 2563.0
Year Built 2004
Lot Size 831 Sqft
Property Description
A fabulous Palm Springs RETREAT! Townhouse-style + charm. Private pool + spa paired with mountain views. 3 bedrooms, 3 baths. Hedged + gated within sought-after Tierra Hermosa. Living and dining areas open to pool w/ Baja-style sunning bench and spa-to-pool waterfall. An airy kitchen w/ view is always in fashion. The architectural 2-story ceiling approach for living + dining areas works its MAGIC. Recessed lighting and flawless finishes throughout. Bedrooms enjoy a nice separation; two upstairs and one on the main level. En suite primary + en suite guest bedroom #2 positioned opposite each other on the second level. Both enjoy nice views. A sitting area (or maybe it'll be used for a desk) lines the upstairs hall. Guest Bedroom #3 is located off the entryway and enjoys a view of the front courtyard. Laundry room w/ built-in cabinets and direct access to the 2-car garage. Take the VIRTUAL TOUR for a better sense of the magnificent Tierra Hermosa opportunity. Homeowners and their guests enjoy "resort-style" community pools - adults-only & all-ages. A poolside cabana houses an outdoor fireplace. Landscape design is 5-star. Dog park too. The very heart of Palm Springs is a short hop down Amado Road. Gated Tierra Hermosa delivers an escape from the outside world. Enjoy it all.
Location
State CA
County Riverside
Area Palm Springs Central
Building/Complex Name Tierra Hermosa HOA
Rooms
Dining Room 0
Kitchen Granite Counters, Pantry
Interior
Interior Features Built-Ins, Common Walls, Recessed Lighting, High Ceilings (9 Feet+), Cathedral-Vaulted Ceilings, Open Floor Plan, Storage Space
Heating Forced Air, Central
Cooling Air Conditioning, Ceiling Fan, Central
Flooring Carpet, Tile
Fireplaces Number 1
Fireplaces Type Living Room, Gas
Equipment Built-Ins, Cable, Dishwasher, Ceiling Fan, Garbage Disposal, Microwave, Vented Exhaust Fan, Water Line to Refrigerator, Refrigerator, Range/Oven, Washer, Dryer, Alarm System
Laundry Room
Exterior
Parking Features Direct Entrance, Garage - 2 Car, Door Opener, Driveway
Garage Spaces 2.0
Fence Wood, Wrought Iron, Block
Pool Gunite, Waterfall, Fenced, Tile, Association Pool, Private
Community Features Community Mailbox
Amenities Available Gated Community, Assoc Barbecue, Spa, Pool, Guest Parking, Greenbelt/Park, Assoc Maintains Landscape
View Y/N Yes
View Pool, Mountains, Panoramic, City Lights
Roof Type Tile
Building
Lot Description Back Yard, Front Yard, Gated Community, Fenced, Lawn, Landscaped, Utilities Underground, Automatic Gate, Fenced Yard, Curbs
Story 2
Foundation Slab
Sewer In Connected and Paid
Water Water District
Level or Stories Two
Structure Type Stucco
Others
Special Listing Condition Standard
Pets Allowed Assoc Pet Rules, Yes
Read Less

The multiple listings information is provided by The MLSTM/CLAW from a copyrighted compilation of listings. The compilation of listings and each individual listing are ©2025 The MLSTM/CLAW. All Rights Reserved.
The information provided is for consumers' personal, non-commercial use and may not be used for any purpose other than to identify prospective properties consumers may be interested in purchasing. All properties are subject to prior sale or withdrawal. All information provided is deemed reliable but is not guaranteed accurate, and should be independently verified.
Bought with Compass



