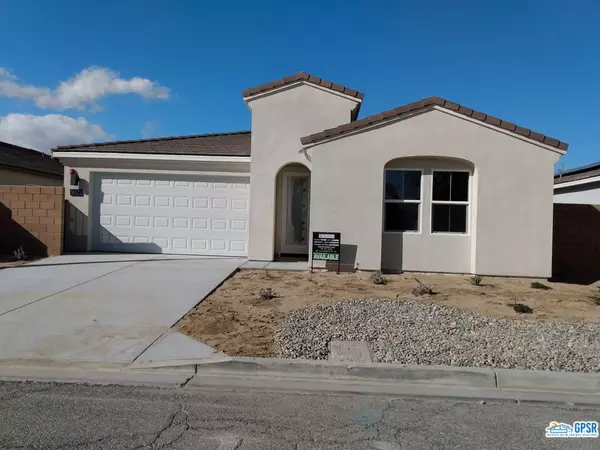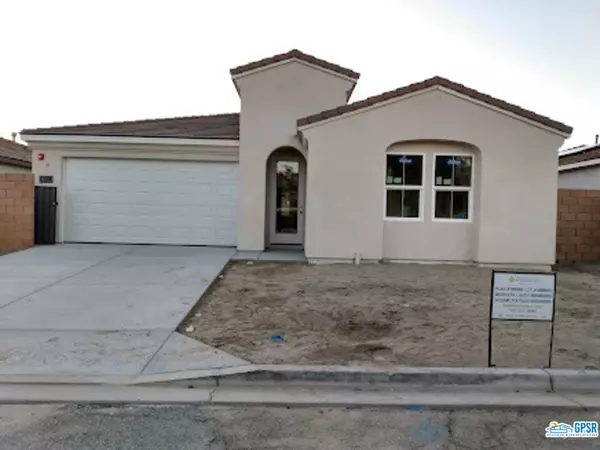For more information regarding the value of a property, please contact us for a free consultation.
36523 Paseo Del Sol Cathedral City, CA 92234
Want to know what your home might be worth? Contact us for a FREE valuation!

Our team is ready to help you sell your home for the highest possible price ASAP
Key Details
Sold Price $763,900
Property Type Single Family Home
Sub Type Single Family Residence
Listing Status Sold
Purchase Type For Sale
Square Footage 2,274 sqft
Price per Sqft $335
Subdivision Rio Del Sol
MLS Listing ID 22-227127
Sold Date 08/31/23
Style Modern
Bedrooms 3
Full Baths 3
Construction Status New Construction
HOA Fees $256/mo
HOA Y/N Yes
Land Lease Amount 1824.0
Year Built 2022
Lot Size 5,492 Sqft
Acres 0.13
Property Description
If you are looking for a view home look no further! This Plan 3 is 2,274 SF with 3 Bedrooms, 3 Baths plus Study or Formal Dining. Gourmet Kitchen includes Quartz Countertops, Full Kitchen Backsplash, LG Stainless Steel Appliances, Kitchen Island, Large Walk In Pantry. Home also has an Extended Rear Covered Patio, Front Yard drought tolerant landscape, Tankless Water Heater, Oversized Garages Solar is included and you own it!Call for your guided tour today!
Location
State CA
County Riverside
Area Cathedral City South
Zoning R1
Rooms
Other Rooms None
Dining Room 0
Kitchen Gourmet Kitchen, Island, Pantry, Quartz Counters, Open to Family Room
Interior
Interior Features High Ceilings (9 Feet+), Open Floor Plan, Pre-wired for high speed Data, Recessed Lighting
Heating Central, Forced Air
Cooling Air Conditioning, Central
Flooring Carpet, Vinyl, Vinyl Plank
Fireplaces Number 1
Fireplaces Type Great Room
Equipment Cable, Dishwasher, Garbage Disposal, Microwave, Solar Panels, Water Line to Refrigerator, Hood Fan
Laundry Room, Laundry Area, Inside
Exterior
Parking Features Driveway, Garage - 2 Car, Private Garage, Side By Side, Attached
Garage Spaces 2.0
Fence Block
Pool Association Pool, In Ground, Fenced, Filtered, Gunite, Community
Community Features Community Mailbox
Amenities Available Gated Community, Clubhouse, Tennis Courts, Spa, Pool, Assoc Maintains Landscape, Controlled Access, Assoc Pet Rules, Lake or Pond
Waterfront Description None
View Y/N Yes
View Mountains
Roof Type Concrete, Tile
Handicap Access None
Building
Lot Description Back Yard, Front Yard, Gated Community, Landscaped, Lot Shape-Rectangular, Lot-Level/Flat, Single Lot, Street Paved, Utilities Underground, Yard, Fenced, Fenced Yard, Storm Drains
Story 1
Foundation Slab
Sewer Connected on Bond
Water Water District
Level or Stories Ground Level
Structure Type Hard Coat
Construction Status New Construction
Schools
School District Palm Springs Unified
Others
Special Listing Condition Standard
Pets Allowed Call, Pets Permitted
Read Less

The multiple listings information is provided by The MLSTM/CLAW from a copyrighted compilation of listings. The compilation of listings and each individual listing are ©2025 The MLSTM/CLAW. All Rights Reserved.
The information provided is for consumers' personal, non-commercial use and may not be used for any purpose other than to identify prospective properties consumers may be interested in purchasing. All properties are subject to prior sale or withdrawal. All information provided is deemed reliable but is not guaranteed accurate, and should be independently verified.
Bought with Keller Williams Luxury Homes



